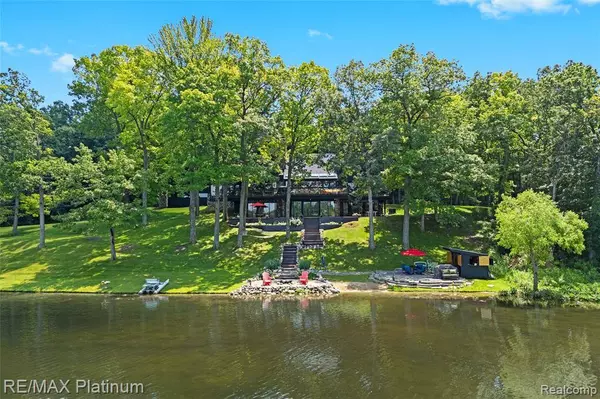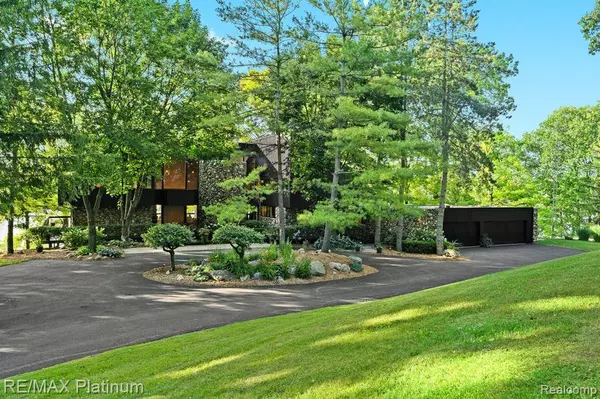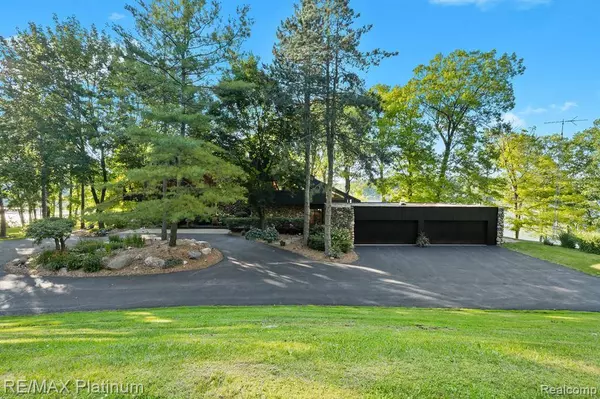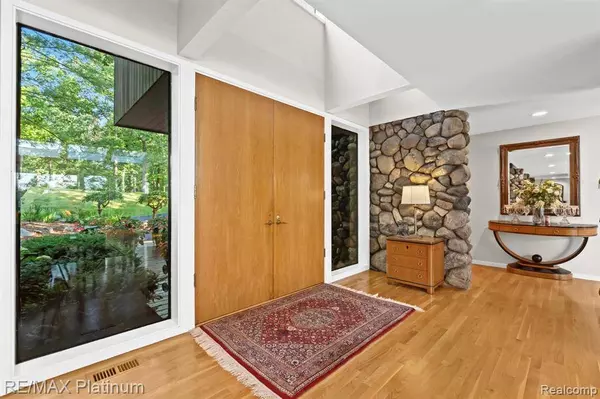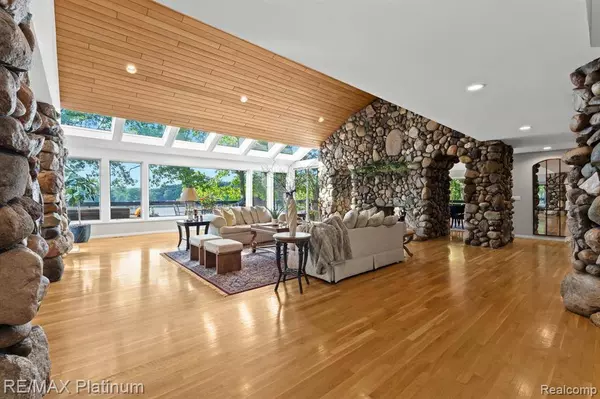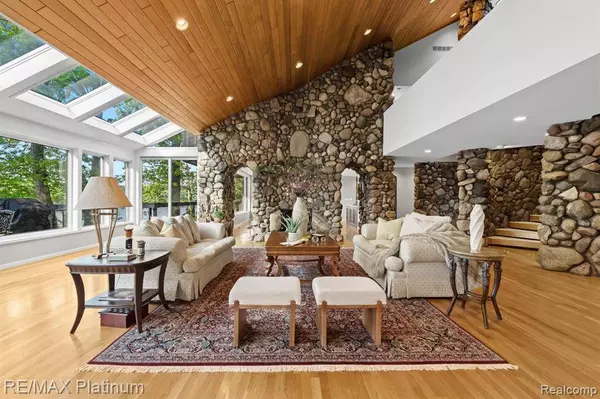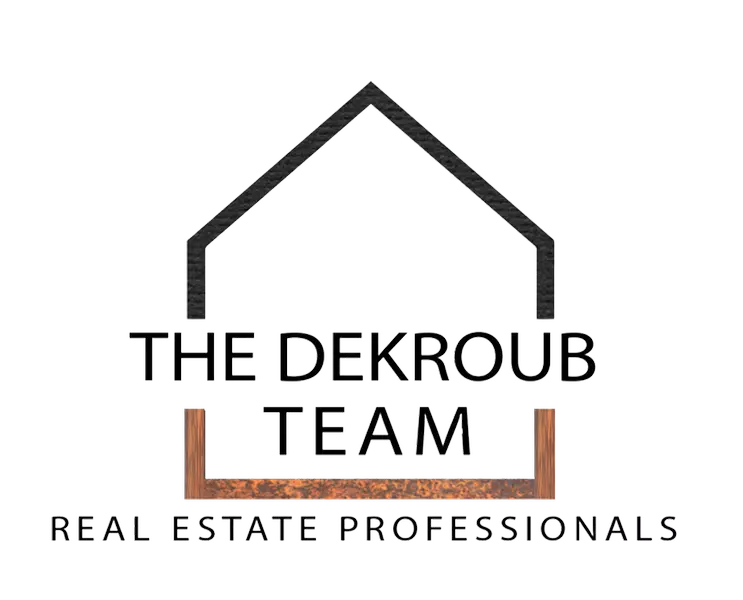
GALLERY
PROPERTY DETAIL
Key Details
Sold Price $1,850,000
Property Type Single Family Home
Sub Type SingleFamilyResidence
Listing Status Sold
Purchase Type For Sale
Square Footage 7, 703 sqft
Price per Sqft $240
MLS Listing ID 20251050273
Sold Date 12/16/25
Style Contemporary, Other
Bedrooms 4
Full Baths 4
Half Baths 2
Year Built 1988
Lot Size 8.230 Acres
Acres 8.23
Property Sub-Type SingleFamilyResidence
Location
State MI
County Livingston
Area Area01111Genoatwp
Rooms
Basement Finished
Building
Lot Description IrregularLot, WaterView, Wooded
Foundation Basement, Poured, SealedFoundation
Sewer Septic Tank
Water Well
New Construction No
Interior
Interior Features EntranceFoyer, HighSpeedInternet, JettedTub, ProgrammableThermostat, WetBar
Heating Forced Air, Propane
Cooling Central Air
Fireplaces Type Basement, DiningRoom, Gas, GreatRoom, OtherLocations, MasterBedroom
Fireplace Yes
Laundry GasDryerHookup, LaundryRoom
Exterior
Exterior Feature Balcony, Barbecue, Lighting
Parking Features FourCarGarage, Attached, Driveway, ElectricityinGarage, GarageDoorOpener, Oversized, SideEntrance
Garage Spaces 4.0
Fence Fencing Allowed, Invisible
Pool None
Utilities Available CableAvailable, UndergroundUtilities
Waterfront Description AllSportsLake, BeachFront, DirectWaterFrontage, LakeFront, PrivateWaterFrontage, Waterfront
View Y/N No
Roof Type Asphalt
Garage true
Schools
High Schools Howell
School District Howell
Others
Senior Community false
Acceptable Financing Cash, Conventional
Listing Terms Cash, Conventional
Special Listing Condition ShortSaleNo, Standard
Pets Allowed Yes
SIMILAR HOMES FOR SALE
Check for similar Single Family Homes at price around $1,850,000 in Howell,MI
CONTACT



