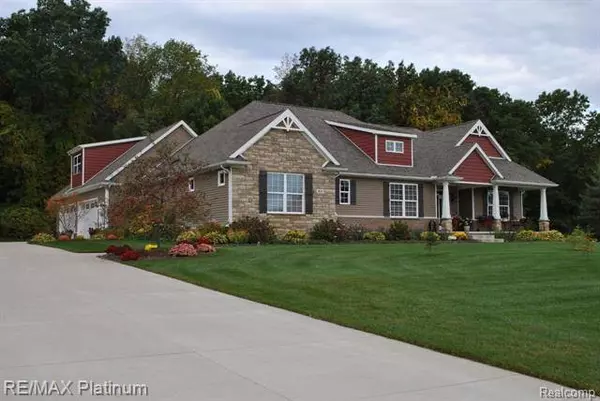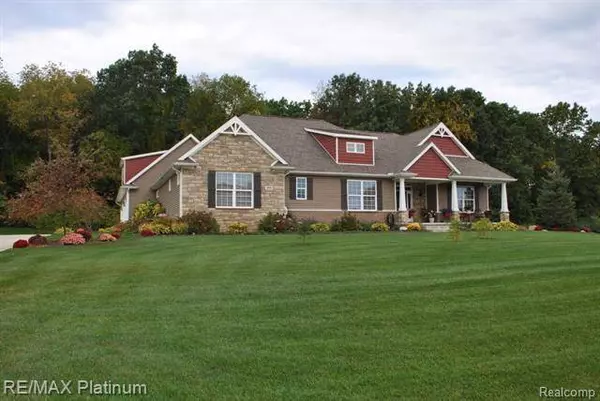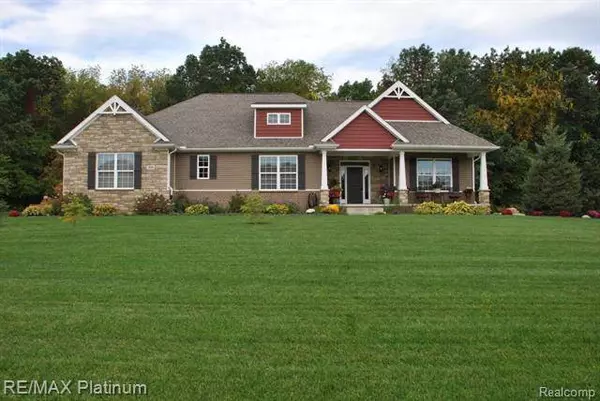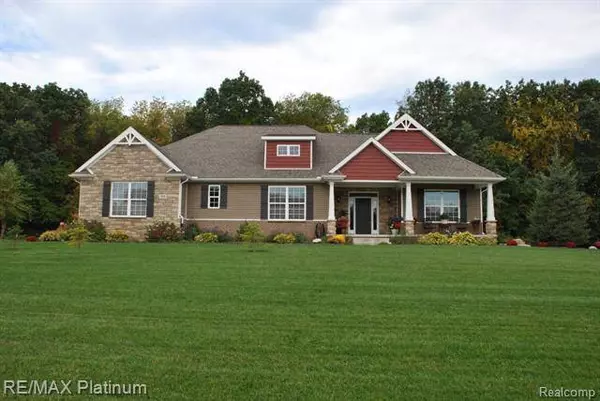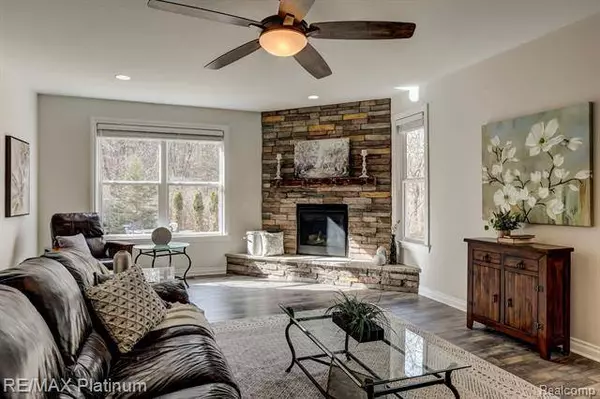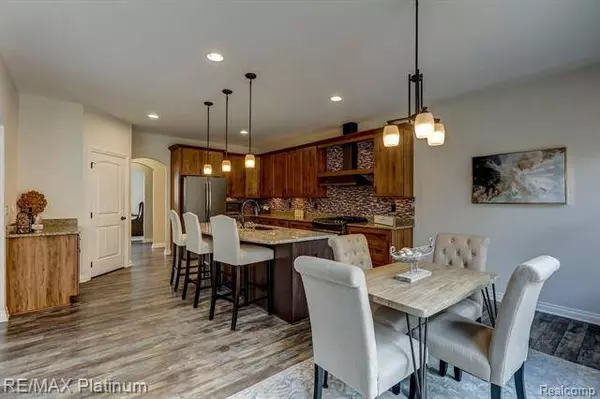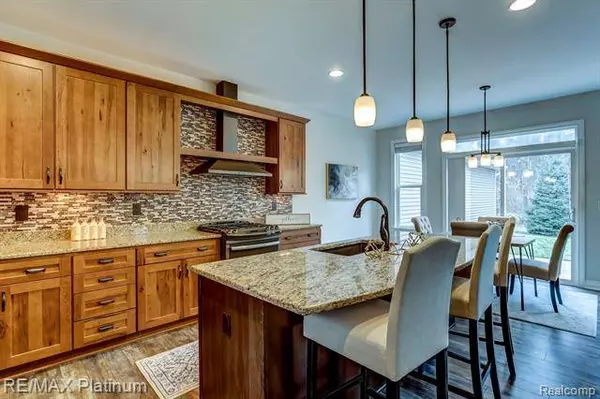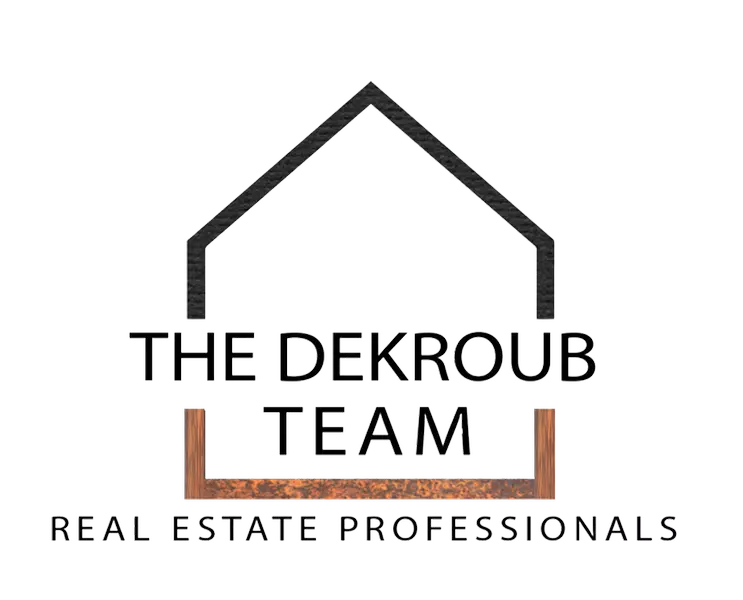
GALLERY
PROPERTY DETAIL
Key Details
Sold Price $735,000
Property Type Single Family Home
Sub Type SingleFamilyResidence
Listing Status Sold
Purchase Type For Sale
Square Footage 5, 256 sqft
Price per Sqft $139
MLS Listing ID 20230035556
Sold Date 07/31/23
Style Ranch
Bedrooms 3
Full Baths 3
Half Baths 1
HOA Fees $20/ann
Year Built 2016
Lot Size 0.960 Acres
Acres 0.96
Property Sub-Type SingleFamilyResidence
Location
State MI
County Livingston
Area Area01101Mariontwp
Rooms
Basement Finished, Full, WalkOutAccess
Building
Lot Description DeadEndStreet, Sprinklers
Foundation Basement, InsulatingConcreteForms, Poured, SumpPump
Sewer Septic Tank
Water Well
New Construction No
Interior
Interior Features HighSpeedInternet, JettedTub, ProgrammableThermostat
Heating Forced Air, Natural Gas
Cooling Central Air, E N E R G Y S T A R Qualified Ceiling Fans
Fireplaces Type Gas, GreatRoom
Fireplace Yes
Laundry ElectricDryerHookup, GasDryerHookup, LaundryRoom, WasherHookup
Exterior
Exterior Feature Lighting
Parking Features FourCarGarage, Attached, ElectricityinGarage, HeatedGarage, GarageDoorOpener, SideEntrance
Garage Spaces 4.0
Garage Description 43 x 28
Pool None
Utilities Available CableAvailable, UndergroundUtilities
View Y/N No
Roof Type Asphalt
Garage true
Schools
High Schools Howell
School District Howell
Others
Senior Community false
Acceptable Financing Cash, Conventional
Listing Terms Cash, Conventional
Special Listing Condition ShortSaleNo, Standard
Pets Allowed Yes
SIMILAR HOMES FOR SALE
Check for similar Single Family Homes at price around $735,000 in Howell,MI

Pending
$749,200
1066 Kemperwood CT, Howell, MI 48843
Listed by Allen Edwin Realty6 Beds 4 Baths 4,407 SqFt
Pending
$424,900
1047 Weatherstone LN, Howell, MI 48843
Listed by Allen Edwin Realty4 Beds 3 Baths 2,062 SqFt
Pending
$605,000
MOH 43 Birkdale LN, Howell, MI 48843
Listed by KW Realty Livingston3 Beds 3 Baths 1,760 SqFt
CONTACT


