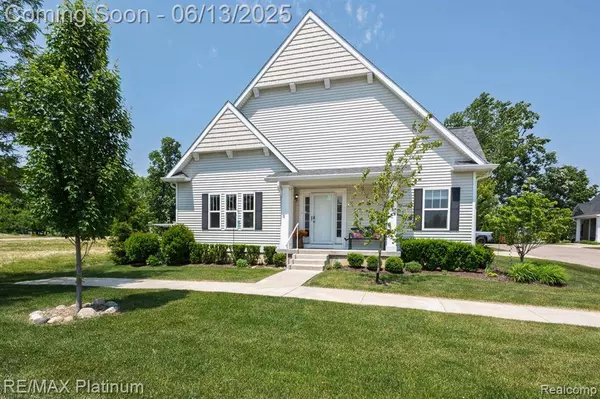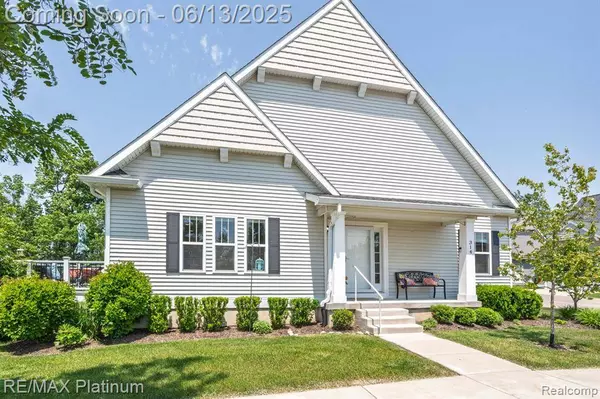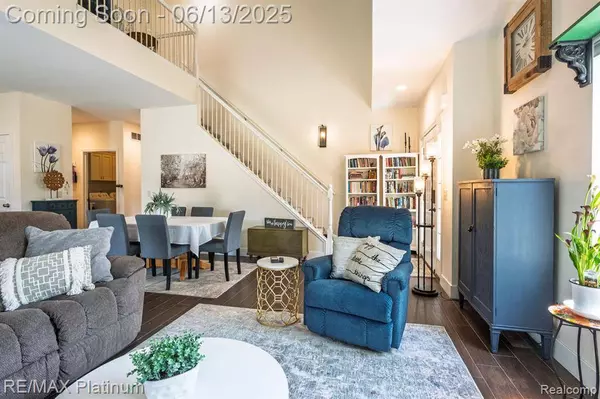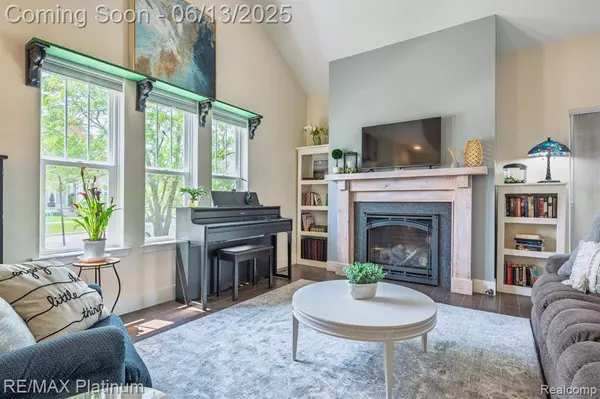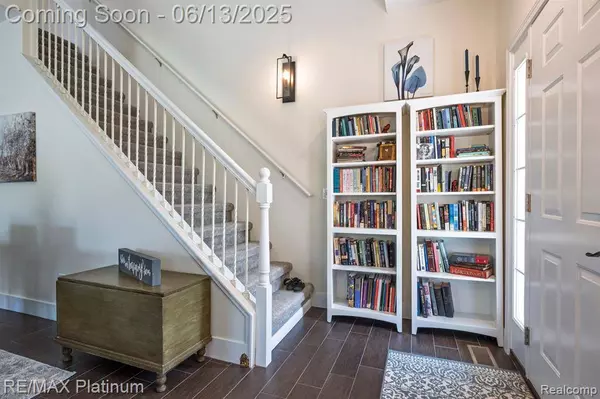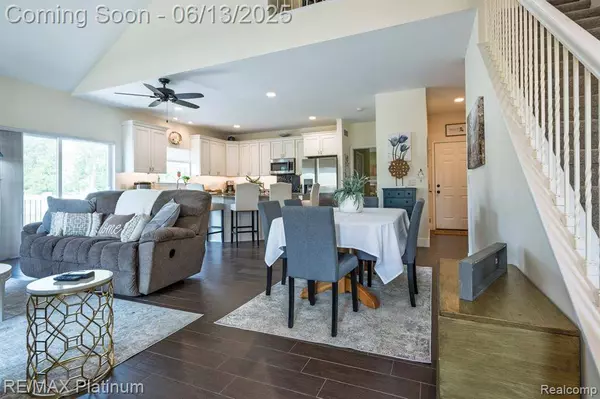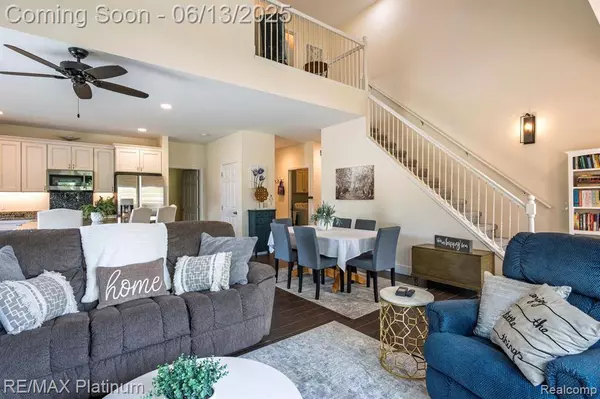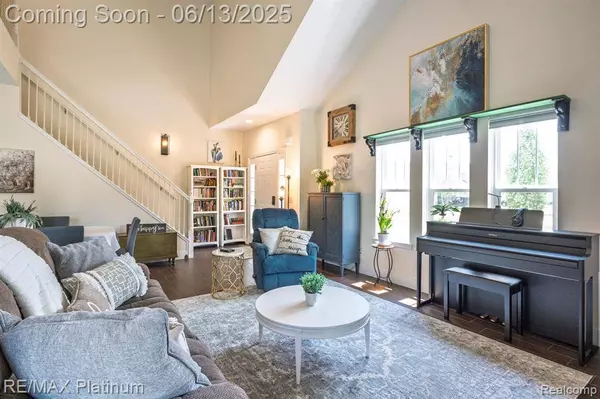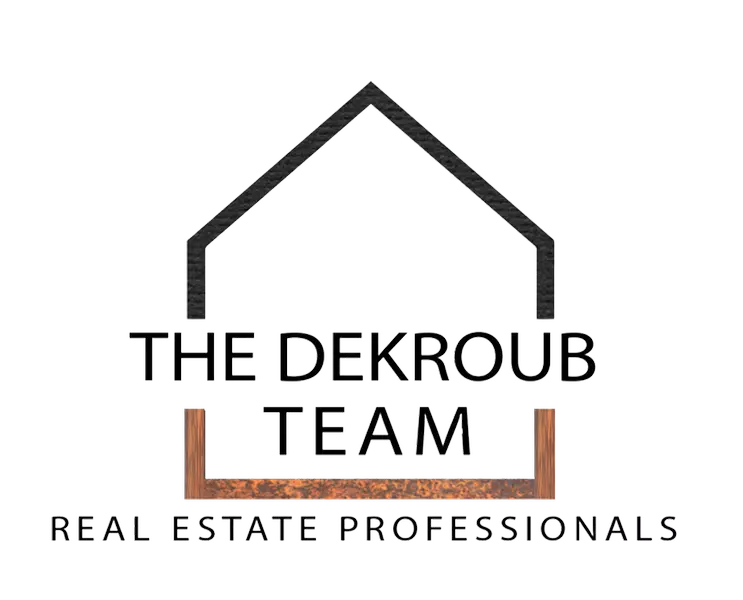
GALLERY
PROPERTY DETAIL
Key Details
Sold Price $375,000
Property Type Condo
Sub Type Condominium
Listing Status Sold
Purchase Type For Sale
Square Footage 2, 533 sqft
Price per Sqft $148
Subdivision Gallery Park
MLS Listing ID 20251007020
Sold Date 08/01/25
Style CapeCod
Bedrooms 3
Full Baths 3
HOA Fees $270/mo
Year Built 2017
Property Sub-Type Condominium
Location
State MI
County Livingston
Area Area01061Howell
Rooms
Basement PartiallyFinished
Building
Lot Description CornerLot
Foundation Basement, Poured
Sewer Public Sewer
Water Public
New Construction No
Interior
Heating Forced Air, Natural Gas
Cooling Ceiling Fans, Central Air
Fireplaces Type Gas, GreatRoom
Fireplace Yes
Laundry LaundryRoom
Exterior
Exterior Feature Lighting, PrivateEntrance
Parking Features TwoCarGarage, Attached, ElectricityinGarage, GarageDoorOpener, SideEntrance
Garage Spaces 2.0
Pool None
Community Features Sidewalks
View Y/N No
Garage true
Schools
High Schools Howell
School District Howell
Others
Senior Community false
Acceptable Financing Cash, Conventional, FHA, VaLoan
Listing Terms Cash, Conventional, FHA, VaLoan
Special Listing Condition ShortSaleNo, Standard
Pets Allowed Yes
SIMILAR HOMES FOR SALE
Check for similar Condos at price around $375,000 in Howell,MI

Pending
$366,895
9947 Ridge Run Street, Howell, MI 48855
Listed by MJC Real Estate Co Inc.3 Beds 3 Baths 1,846 SqFt
Pending
$479,350
2264 Chase DR, Howell, MI 48855
Listed by MJC Real Estate Co Inc.2 Beds 2 Baths 1,537 SqFt
Pending
$486,350
2240 Chase DR, Howell, MI 48855
Listed by MJC Real Estate Co Inc.2 Beds 2 Baths 1,537 SqFt
CONTACT


