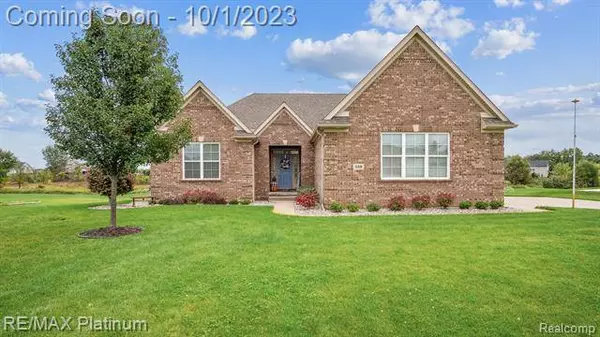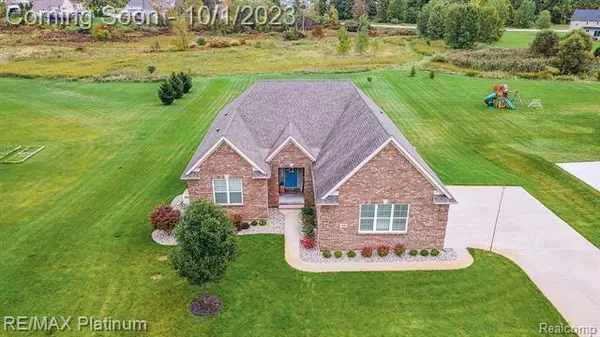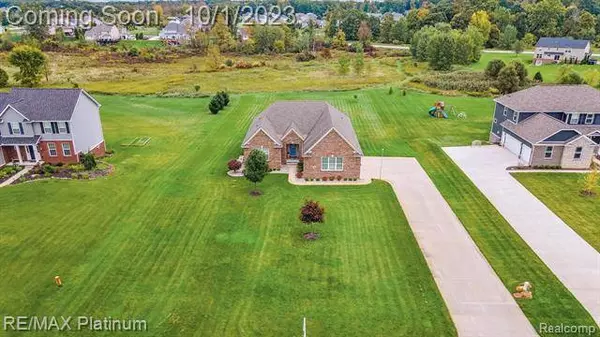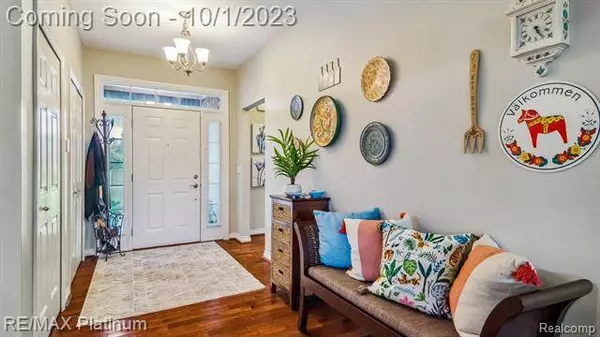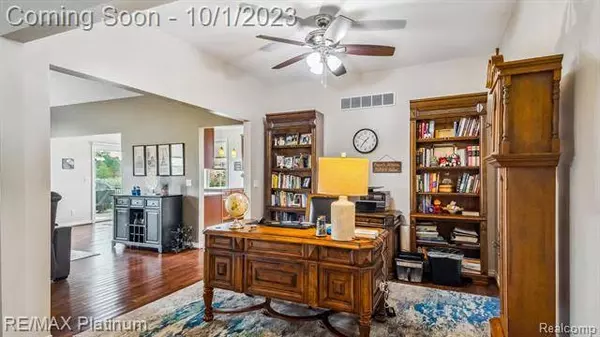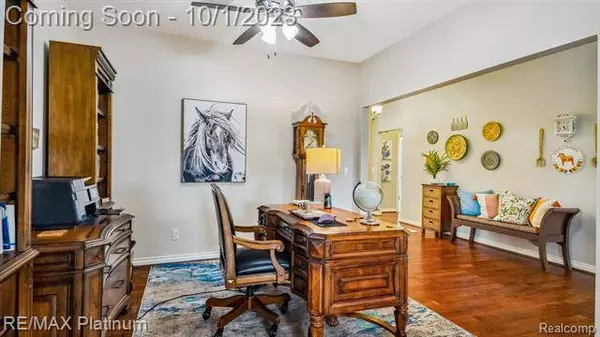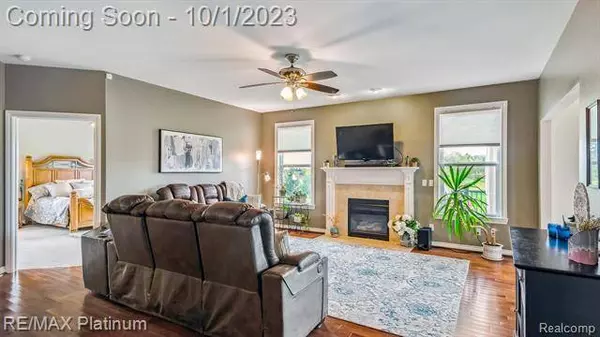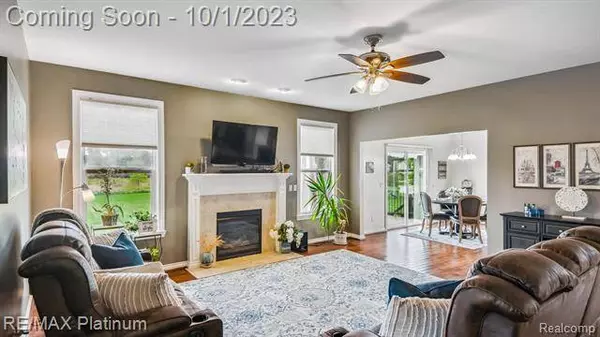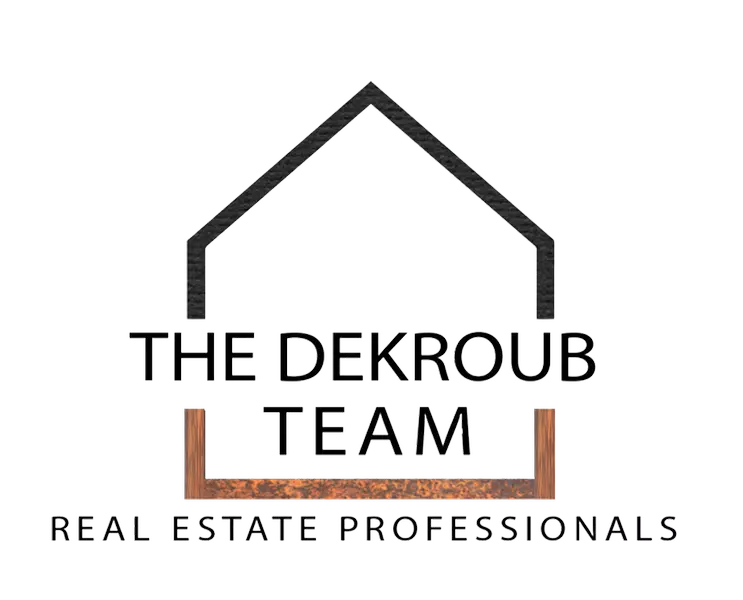
GALLERY
PROPERTY DETAIL
Key Details
Sold Price $525,000
Property Type Single Family Home
Sub Type SingleFamilyResidence
Listing Status Sold
Purchase Type For Sale
Square Footage 4, 082 sqft
Price per Sqft $128
Subdivision Hillsborough Estates Condo
MLS Listing ID 20230081219
Sold Date 11/17/23
Style Ranch
Bedrooms 4
Full Baths 2
Half Baths 1
HOA Fees $65/ann
Year Built 2012
Lot Size 0.790 Acres
Acres 0.79
Property Sub-Type SingleFamilyResidence
Location
State MI
County Livingston
Area Area01122Brightontwp
Rooms
Basement Daylight, Finished, Full
Building
Foundation Basement, PassiveRadonMitigation, Poured, SumpPump
Sewer Septic Tank
Water Well
New Construction No
Interior
Interior Features EntranceFoyer, ENERGYSTARQualifiedLightFixtures, HighSpeedInternet, ProgrammableThermostat
Heating E N E R G Y S T A R Qualified Furnace Equipment, Forced Air, Natural Gas
Cooling Ceiling Fans, Central Air, E N E R G Y S T A R Qualified A C Equipment
Fireplaces Type Gas, GreatRoom
Fireplace Yes
Laundry LaundryRoom
Exterior
Exterior Feature Lighting
Parking Features ThreeCarGarage, Attached, ElectricityinGarage, GarageDoorOpener, SideEntrance
Garage Spaces 3.0
Garage Description 22 x 31
Pool None
Utilities Available CableAvailable
View Y/N No
Roof Type Asphalt
Garage true
Schools
High Schools Hartland
School District Hartland
Others
Senior Community false
Acceptable Financing Cash, Conventional, FHA, VaLoan
Listing Terms Cash, Conventional, FHA, VaLoan
Special Listing Condition ShortSaleNo, Standard
Pets Allowed Yes
SIMILAR HOMES FOR SALE
Check for similar Single Family Homes at price around $525,000 in Brighton,MI

Active
$415,000
00 High Slope Dr DR, Brighton, MI 48114
Listed by Image Realty LLC3 Beds 3 Baths 1,900 SqFt
Active
$389,900
00 High Slope DR, Brighton, MI 48114
Listed by Image Realty LLC3 Beds 3 Baths 1,400 SqFt
Pending
$759,900
329 Baintree BLVD, Brighton, MI 48114
Listed by Coldwell Banker Town & Country5 Beds 5 Baths 4,249 SqFt
CONTACT


