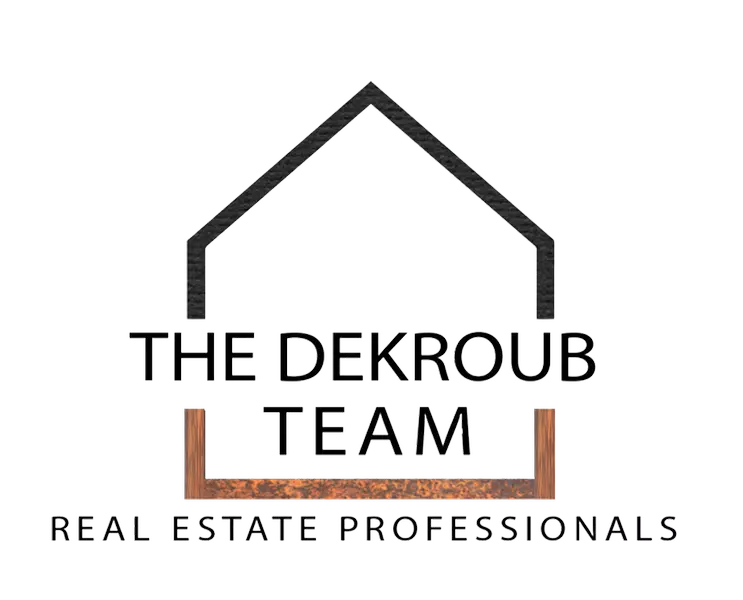
GALLERY
PROPERTY DETAIL
Key Details
Property Type Other Types
Sub Type Condominium
Listing Status Active
Purchase Type For Sale
Square Footage 3, 766 sqft
Price per Sqft $205
MLS Listing ID 20250023583
Style EndUnit
Bedrooms 4
Full Baths 3
Half Baths 1
HOA Fees $545/mo
Year Built 2021
Property Sub-Type Condominium
Location
State MI
County Livingston
Area Area01122Brightontwp
Rooms
Basement Finished
Building
Lot Description Sprinklers
Foundation Basement, Poured
Sewer PublicSewer
Water Public
Interior
Interior Features EntranceFoyer, ENERGYSTARQualifiedDoors, ProgrammableThermostat, WaterSenseLabeledFaucets, WaterSenseLabeledShowerheads, WaterSenseLabeledToilets
Heating ForcedAir, NaturalGas
Cooling CentralAir, ENERGYSTARQualifiedCeilingFans
Fireplaces Type GreatRoom
Laundry LaundryRoom
Exterior
Exterior Feature ChimneyCaps, GroundsMaintenance, Lighting, TennisCourts
Parking Features TwoCarGarage, Attached, HeatedGarage, GarageDoorOpener
Garage Spaces 2.0
Pool Community, InGround
Community Features Clubhouse, Sidewalks, TennisCourts
Utilities Available CableAvailable, UndergroundUtilities
Waterfront Description AllSportsLake, LakePrivileges
View Y/N No
Roof Type Asphalt
Garage true
Schools
School District Brighton
Others
Senior Community false
Acceptable Financing Cash, Conventional, FHA, VaLoan
Listing Terms Cash, Conventional, FHA, VaLoan
Special Listing Condition ShortSaleNo, Standard
CONTACT









