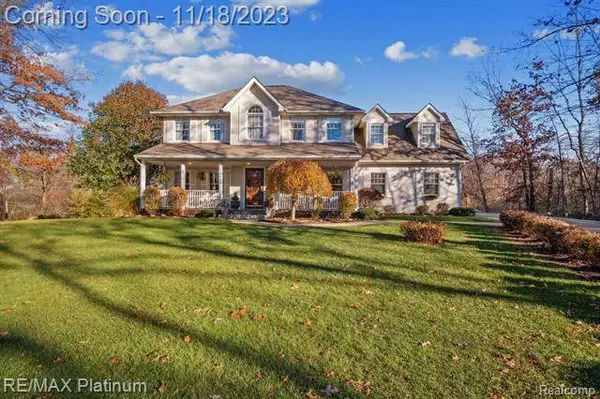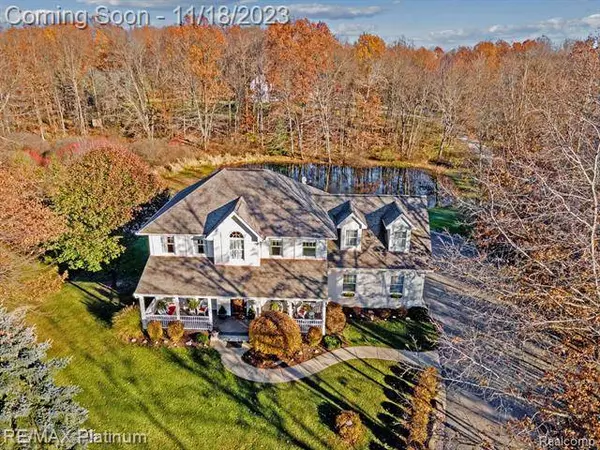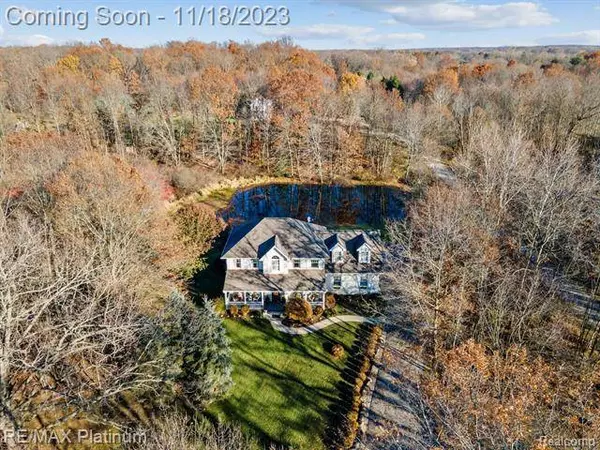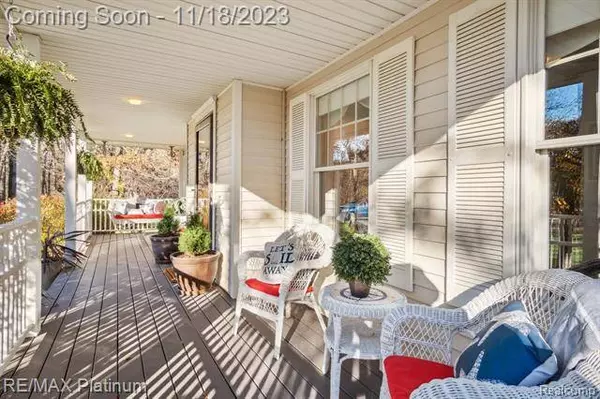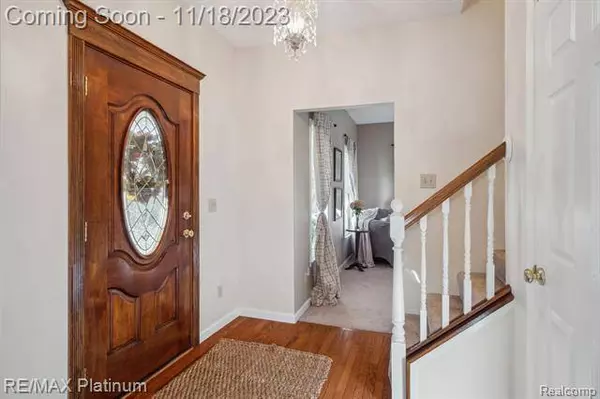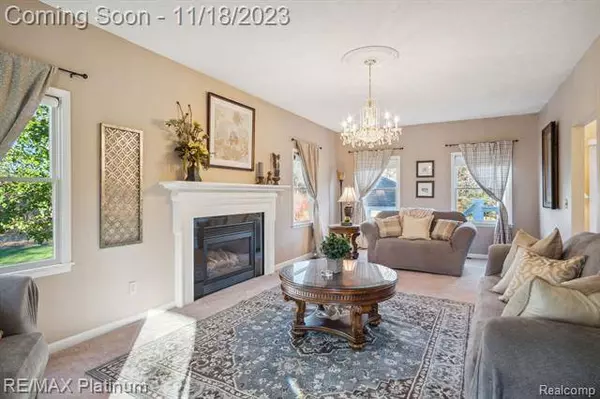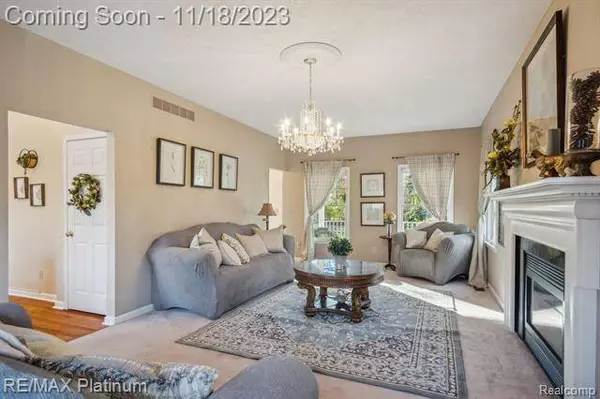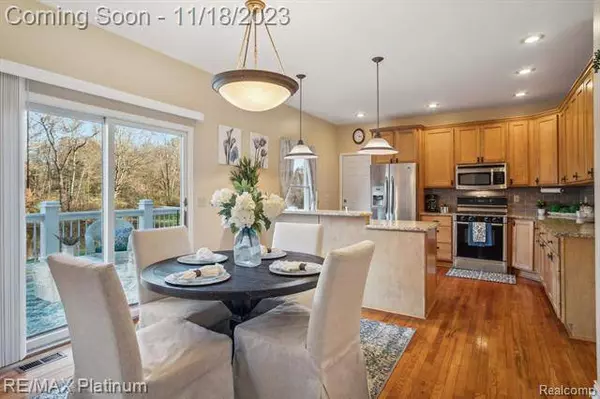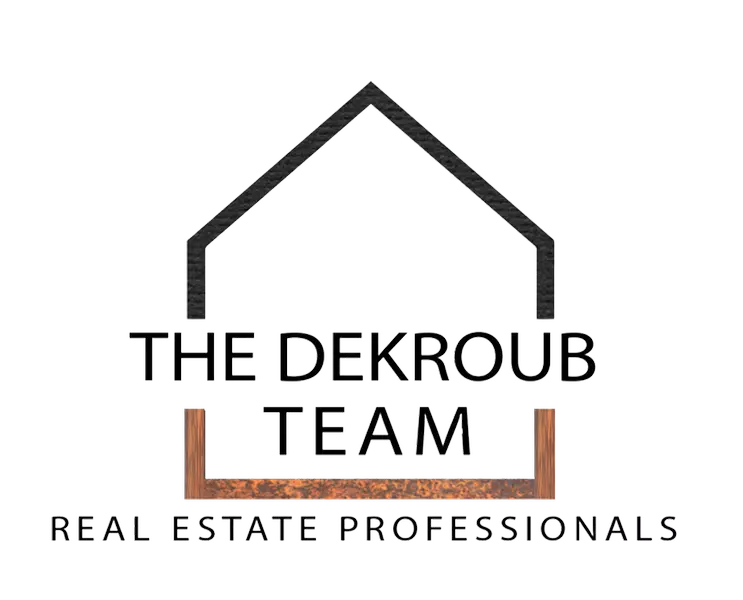
GALLERY
PROPERTY DETAIL
Key Details
Sold Price $475,000
Property Type Single Family Home
Sub Type SingleFamilyResidence
Listing Status Sold
Purchase Type For Sale
Square Footage 2, 550 sqft
Price per Sqft $186
MLS Listing ID 20230097001
Sold Date 01/25/24
Style Colonial, Traditional
Bedrooms 4
Full Baths 2
Half Baths 1
Year Built 1998
Lot Size 1.150 Acres
Acres 1.15
Property Sub-Type SingleFamilyResidence
Location
State MI
County Livingston
Area Area01071Oceolatwp
Rooms
Basement Unfinished
Building
Lot Description HillyRavine, WaterView, Wooded
Foundation Basement, Poured, SumpPump
Sewer Septic Tank
Water Well
New Construction Yes
Interior
Interior Features HighSpeedInternet, JettedTub, ProgrammableThermostat
Heating Forced Air, Natural Gas
Cooling Central Air
Fireplaces Type LivingRoom
Fireplace Yes
Laundry LaundryRoom
Exterior
Exterior Feature ChimneyCaps, GutterGuardSystem
Parking Features TwoCarGarage, Assigned2Spaces, Attached, GarageDoorOpener, ParkingPad, GarageFacesSide, SideEntrance
Garage Spaces 2.0
Garage Description 20 X 22
Fence Fencing Allowed
Pool None
Utilities Available CableAvailable, UndergroundUtilities
Waterfront Description Pond
View Y/N No
Roof Type Asphalt
Garage true
Schools
High Schools Howell
School District Howell
Others
Senior Community false
Acceptable Financing Cash, Conventional, FHA, UsdaLoan, VaLoan
Listing Terms Cash, Conventional, FHA, UsdaLoan, VaLoan
Special Listing Condition ShortSaleNo, Standard
Pets Allowed Yes
SIMILAR HOMES FOR SALE
Check for similar Single Family Homes at price around $475,000 in Howell,MI

Pending
$424,900
1047 Weatherstone LN, Howell, MI 48843
Listed by Allen Edwin Realty4 Beds 3 Baths 2,062 SqFt
Pending
$605,000
MOH 43 Birkdale LN, Howell, MI 48843
Listed by KW Realty Livingston3 Beds 3 Baths 1,760 SqFt
Active Under Contract
$375,000
4059 Ash Tree LN, Howell, MI 48843
Listed by RE/MAX Eclipse Clarkston4 Beds 3 Baths 2,644 SqFt
CONTACT


