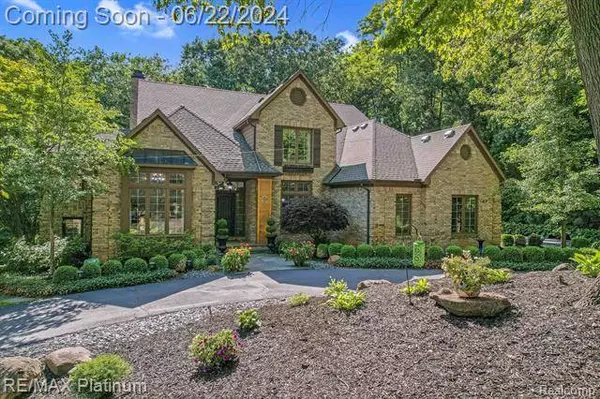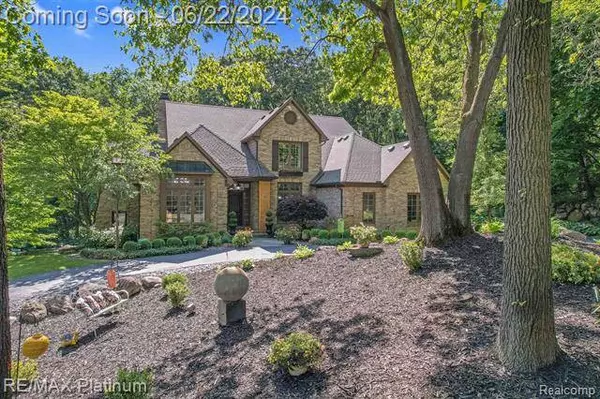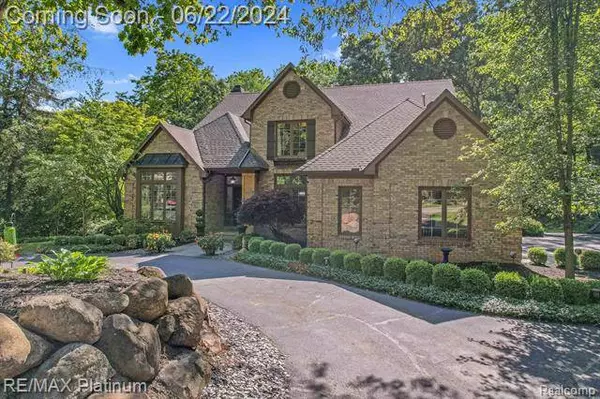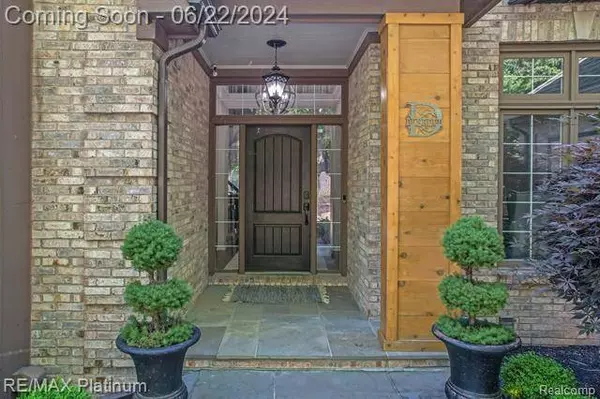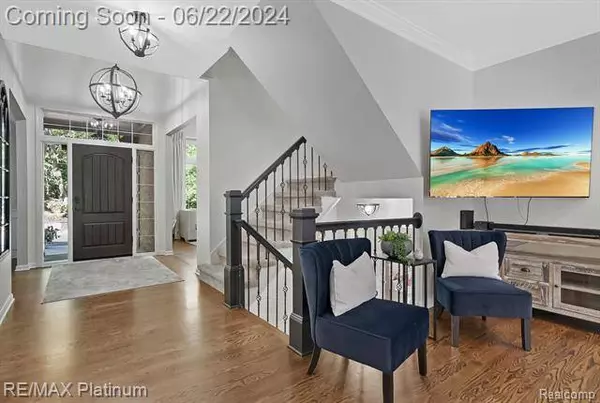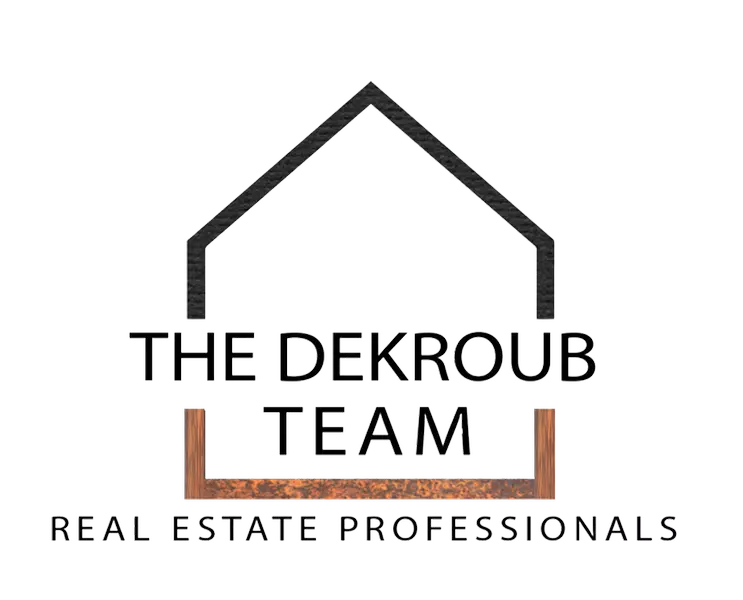
GALLERY
PROPERTY DETAIL
Key Details
Sold Price $810,000
Property Type Single Family Home
Sub Type SingleFamilyResidence
Listing Status Sold
Purchase Type For Sale
Square Footage 4, 817 sqft
Price per Sqft $168
Subdivision Stonegate Condo
MLS Listing ID 20240035769
Sold Date 07/24/24
Style Contemporary, CountryFrench
Bedrooms 4
Full Baths 3
Half Baths 1
HOA Fees $123/ann
Year Built 1996
Property Sub-Type SingleFamilyResidence
Location
State MI
County Livingston
Area Area01151Hamburgtwp
Rooms
Basement Finished, Full, WalkOutAccess
Building
Foundation Basement, Poured, SumpPump
Sewer SepticTank
Water Well
Interior
Interior Features WetBar
Heating ForcedAir, NaturalGas
Cooling CentralAir
Fireplaces Type Basement, Electric, Gas, GreatRoom
Laundry GasDryerHookup, LaundryRoom
Exterior
Exterior Feature GutterGuardSystem, Lighting, PermeablePaving, SpaHottub
Parking Features ThreeCarGarage, Attached, ElectricityinGarage, HeatedGarage, GarageDoorOpener, ParkingPad, GarageFacesSide, SideEntrance, WorkshopInGarage
Garage Spaces 3.0
Fence FencingRequiredwithPool
Pool None
Utilities Available CableAvailable, UndergroundUtilities
Waterfront Description AllSportsLake, BeachAccess, DockFacilities, LakePrivileges
View Y/N No
Roof Type Asphalt
Garage true
Schools
School District Brighton
Others
Senior Community false
Acceptable Financing Cash, Conventional, FHA, VaLoan
Listing Terms Cash, Conventional, FHA, VaLoan
Special Listing Condition AgentOwned, ShortSaleNo
CONTACT


