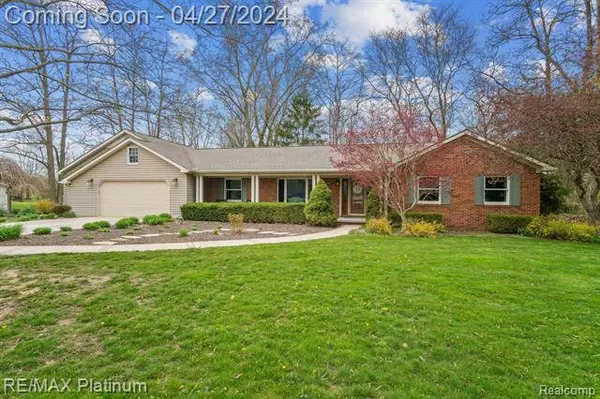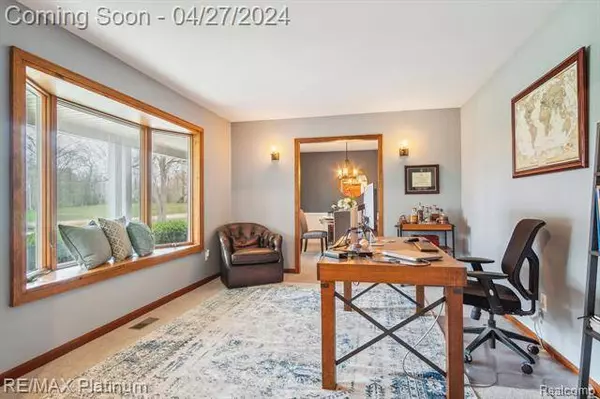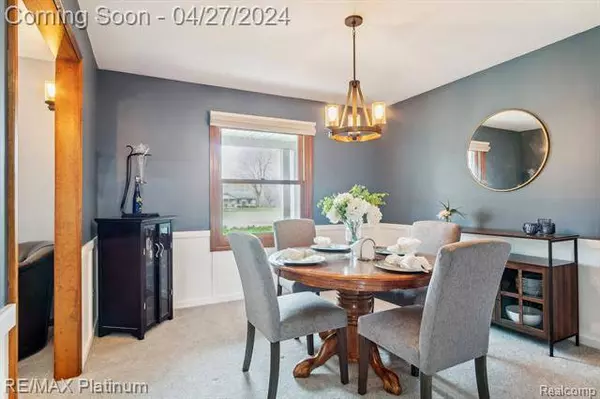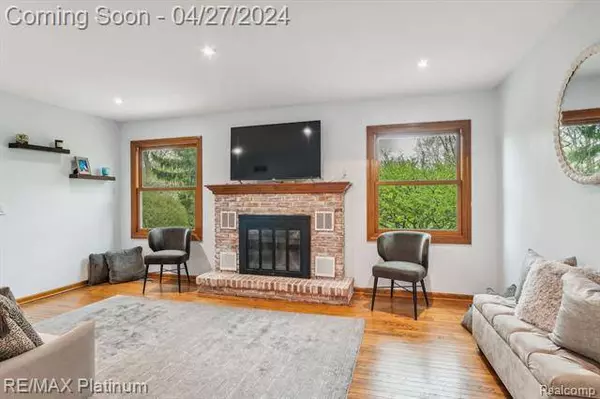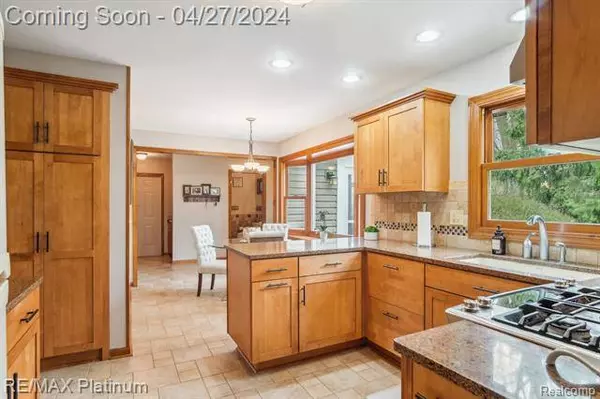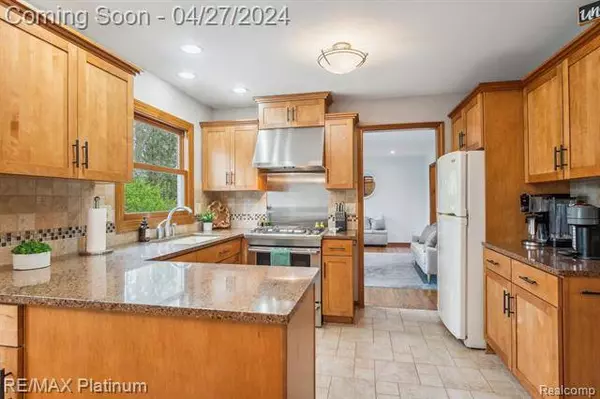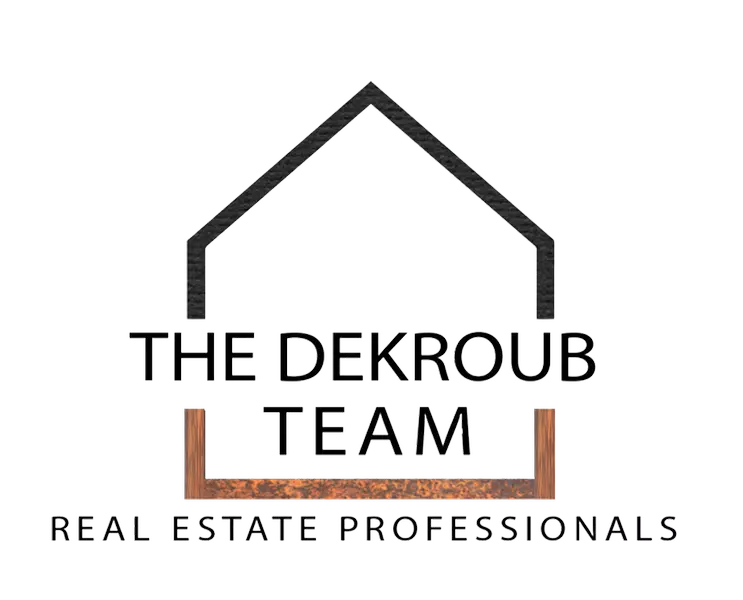
GALLERY
PROPERTY DETAIL
Key Details
Sold Price $485,000
Property Type Single Family Home
Sub Type SingleFamilyResidence
Listing Status Sold
Purchase Type For Sale
Square Footage 2, 401 sqft
Price per Sqft $201
Subdivision Del-Sher Estates
MLS Listing ID 20240026321
Sold Date 05/23/24
Style Ranch
Bedrooms 3
Full Baths 2
Year Built 1979
Lot Size 0.510 Acres
Acres 0.51
Property Sub-Type SingleFamilyResidence
Location
State MI
County Livingston
Area Area01111Genoatwp
Rooms
Basement PartiallyFinished
Building
Foundation Basement, Poured
Sewer Septic Tank
Water Well
New Construction No
Interior
Heating Forced Air, Natural Gas
Cooling Central Air
Fireplaces Type FamilyRoom, WoodBurning
Fireplace Yes
Laundry LaundryRoom
Exterior
Exterior Feature ChimneyCaps, Lighting
Parking Features ThreeCarGarage, Attached, ElectricityinGarage, GarageDoorOpener
Garage Spaces 3.0
Pool None
View Y/N No
Roof Type Asphalt
Garage true
Schools
High Schools Hartland
School District Hartland
Others
Senior Community false
Acceptable Financing Cash, Conventional, FHA, VaLoan
Listing Terms Cash, Conventional, FHA, VaLoan
Special Listing Condition ShortSaleNo, Standard
Pets Allowed Yes
CONTACT


