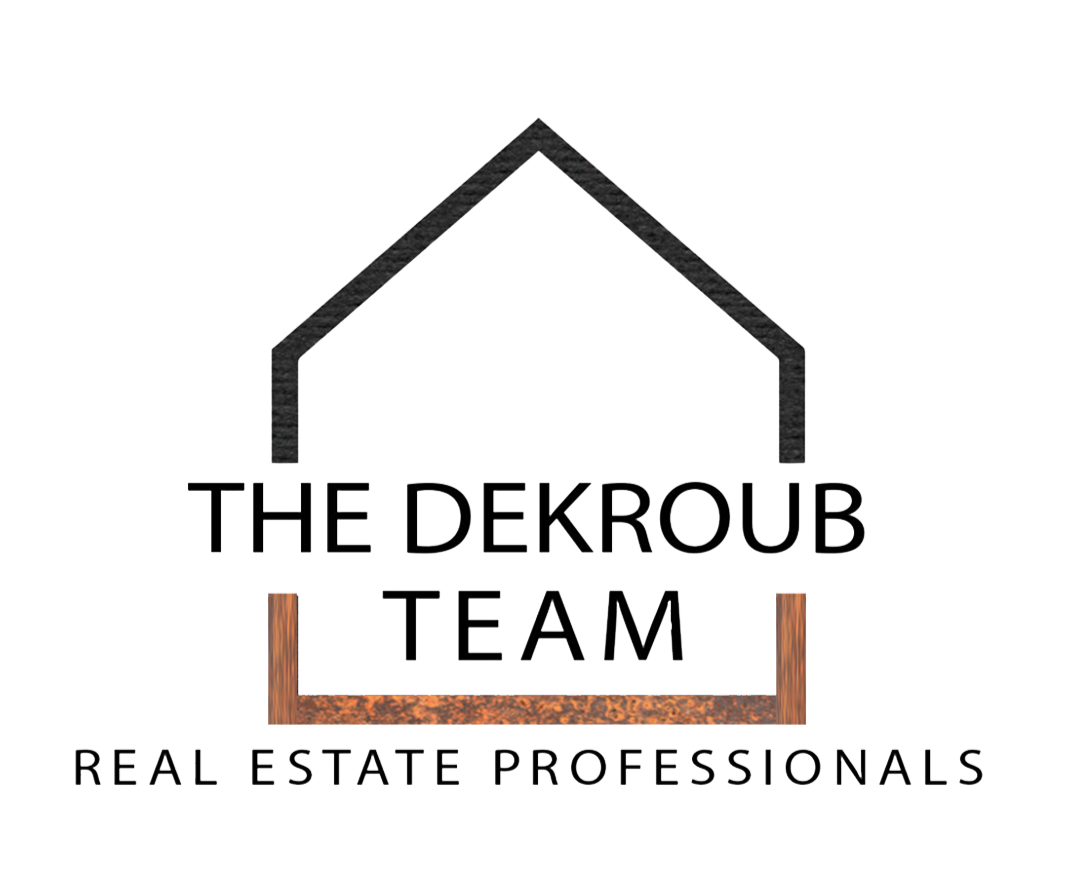

35853 Ashford Drive Save Request In-Person Tour Request Virtual Tour
Sterling Heights,MI 48312
Key Details
Sold Price $422,000
Property Type Single Family Home
Sub Type Colonial
Listing Status Sold
Purchase Type For Sale
Square Footage 2,410 sqft
Price per Sqft $175
Subdivision Eastmont Sub 1
MLS Listing ID 58050171044
Sold Date
Style Colonial
Bedrooms 4
Full Baths 2
Half Baths 1
HOA Y/N yes
Originating Board MiRealSource
Year Built 1987
Annual Tax Amount $4,793
Lot Size 7,405 Sqft
Acres 0.17
Lot Dimensions 60 X 122
Property Sub-Type Colonial
Property Description
Welcome to your dream home at 35853 Ashford Dr in the heart of Sterling Heights! This Stunning Brick Colonial is packed w/ Charm, Elegance & every luxury you could imagine. From the moment you arrive, you'll be captivated by the impeccable curb appeal & lush landscaping-including fruit trees right on your own private estate! Step inside to a sun-drenched interior filled w/ natural light, accentuated by skylights, crown molding, & custom finishes throughout. The expansive chef's kitchen is a true showstopper, featuring full cabinetry, gleaming granite countertops, under-mount sinks, a large bay window, and top-tier appliances-perfect for cooking and entertaining in style. Enjoy cozy evenings by not one, but TWO gorgeous fireplaces, located in both the Living & Family rooms. The Massive Oversized Double Doorwall opens to your backyard oasis, creating Seamless Indoor-Outdoor living. The luxurious master suite is a true retreat, complete with a Spa-Inspired bathroom that boasts a jetted Jacuzzi tub, a huge walk-in shower with NINE shower heads, & beautiful tile work that feels like a five-star resort. Every detail has been thoughtfully designed for comfort & beauty. Whether you're hosting a gathering, enjoying a quiet evening in, or just soaking up the sunlight from every angle-this home truly has it all... and so much more! Don't miss your chance to own this one-of-a-kind masterpiece in a highly sought-after neighborhood. Schedule your private tour today!
Location
State MI
County Macomb
Area Sterling Heights
Rooms
Basement Finished
Kitchen Dishwasher,Disposal,Microwave,Oven,Range/Stove,Refrigerator
Interior
Interior Features Other,High Spd Internet Avail,Jetted Tub,Spa/Hot-tub
Hot Water Natural Gas
Heating Forced Air
Cooling Ceiling Fan(s),Central Air
Fireplaces Type Gas
Fireplace yes
Appliance Dishwasher,Disposal,Microwave,Oven,Range/Stove,Refrigerator
Heat Source Natural Gas
Exterior
Exterior Feature Fenced,Gazebo
Parking Features 2+ Assigned Spaces,Electricity,Door Opener,Attached
Garage Description 2 Car
Porch Balcony,Deck,Patio,Porch,Breezeway
Garage yes
Building
Foundation Basement
Sewer Public Sewer (Sewer-Sanitary)
Water Public (Municipal)
Architectural Style Colonial
Level or Stories 2 Story
Additional Building Shed,Garage
Structure Type Aluminum,Brick
Schools
School District Warren Con
Others
Tax ID 101027328002
Ownership Short Sale - No,Private Owned
Acceptable Financing Cash,Conventional,FHA,VA
Listing Terms Cash,Conventional,FHA,VA
Financing Cash,Conventional,FHA,VA