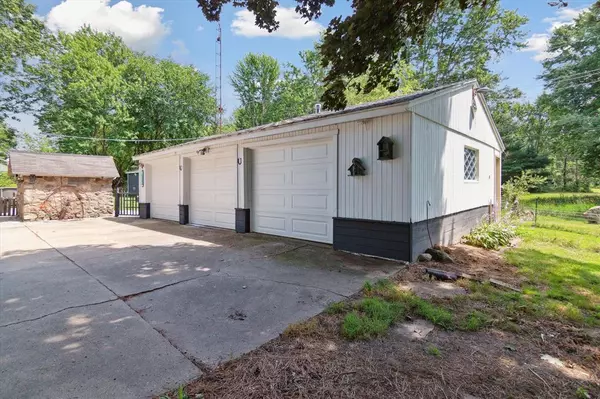
5070 E Highland Road Howell, MI 48843
4 Beds
1.5 Baths
2,369 SqFt
UPDATED:
11/11/2024 12:25 PM
Key Details
Property Type Single Family Home
Sub Type Historic
Listing Status Active
Purchase Type For Sale
Square Footage 2,369 sqft
Price per Sqft $141
MLS Listing ID 81024035189
Style Historic
Bedrooms 4
Full Baths 1
Half Baths 1
HOA Y/N no
Originating Board Greater Metropolitan Association of REALTORS®
Year Built 1849
Annual Tax Amount $2,824
Lot Size 2.630 Acres
Acres 2.63
Lot Dimensions 399X533X287X284
Property Description
Location
State MI
County Livingston
Area Oceola Twp
Direction East on E. Grand River to North on S. Latson Rd. to West on M 59 (E. Highland Rd.)
Rooms
Kitchen Dishwasher, Dryer, Oven, Refrigerator, Washer
Interior
Interior Features Laundry Facility, Water Softener (owned)
Heating Forced Air
Cooling Central Air
Fireplace yes
Appliance Dishwasher, Dryer, Oven, Refrigerator, Washer
Heat Source Natural Gas
Laundry 1
Exterior
Exterior Feature Pool - Above Ground
Garage Detached
Waterfront no
Porch Patio
Garage yes
Private Pool 1
Building
Foundation Michigan Basement
Water Well (Existing)
Architectural Style Historic
Level or Stories 2 Story
Structure Type Other,Stone
Schools
School District Howell
Others
Tax ID 0727100020
Ownership Private Owned
Acceptable Financing Cash, Conventional, FHA, USDA Loan (Rural Dev), VA, Other
Listing Terms Cash, Conventional, FHA, USDA Loan (Rural Dev), VA, Other
Financing Cash,Conventional,FHA,USDA Loan (Rural Dev),VA,Other







