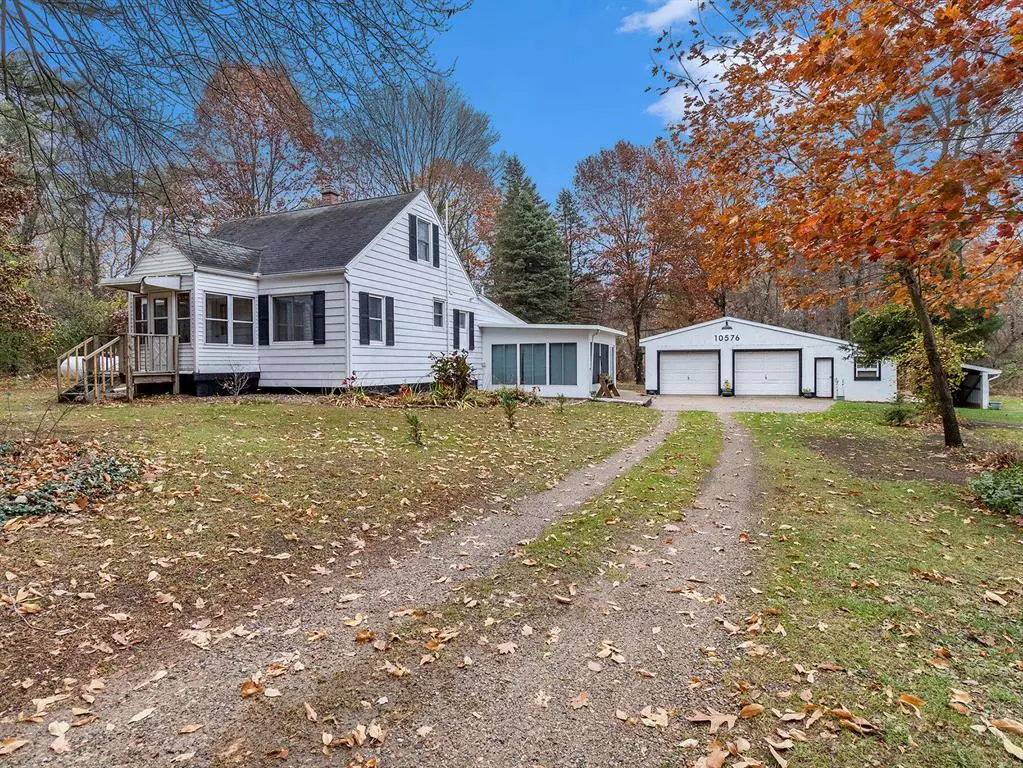
10576 Erskine Drive Battle Creek, MI 49014
3 Beds
2 Baths
1,387 SqFt
UPDATED:
12/02/2024 04:30 PM
Key Details
Property Type Single Family Home
Sub Type Bungalow
Listing Status Active
Purchase Type For Sale
Square Footage 1,387 sqft
Price per Sqft $133
MLS Listing ID 64024057981
Style Bungalow
Bedrooms 3
Full Baths 2
HOA Y/N no
Originating Board Battle Creek Area Association of REALTORS®
Year Built 1955
Annual Tax Amount $2,397
Lot Size 1.030 Acres
Acres 1.03
Lot Dimensions Irr
Property Description
Location
State MI
County Calhoun
Area Leroy Twp
Direction M-66 South to Graham Lake Rd, left on Erskine to house on the left.
Rooms
Kitchen Dryer, Microwave, Oven, Range/Stove, Refrigerator, Washer
Interior
Interior Features Laundry Facility, Other
Heating Forced Air
Cooling Central Air
Fireplaces Type Natural
Fireplace yes
Appliance Dryer, Microwave, Oven, Range/Stove, Refrigerator, Washer
Heat Source LP Gas/Propane
Laundry 1
Exterior
Parking Features Door Opener, Detached
Porch Porch
Garage yes
Building
Foundation Basement, Partial Basement
Water Well (Existing)
Architectural Style Bungalow
Level or Stories 2 Story
Structure Type Aluminum
Schools
School District Harper Creek
Others
Tax ID 14-556-003-00 AND 14-556-009-00
Acceptable Financing Cash, Conventional
Listing Terms Cash, Conventional
Financing Cash,Conventional







