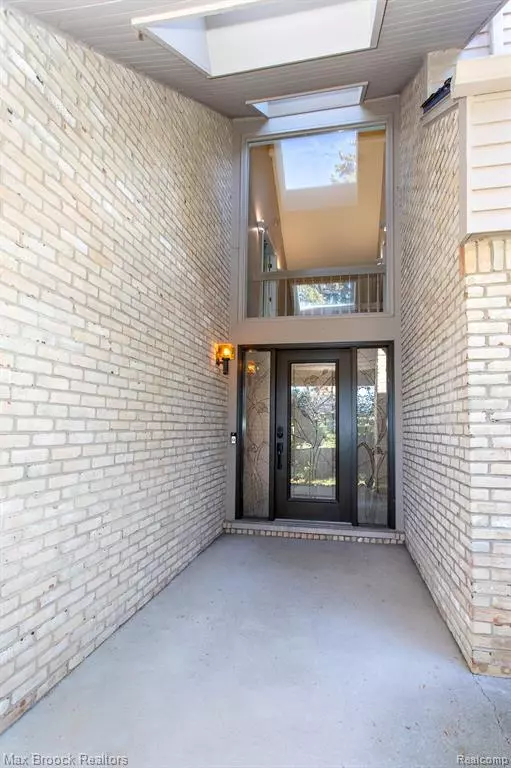
5056 MIRROR LAKE West Bloomfield, MI 48323
4 Beds
3.5 Baths
2,786 SqFt
OPEN HOUSE
Sat Nov 23, 1:00pm - 4:00pm
UPDATED:
11/21/2024 04:05 PM
Key Details
Property Type Condo
Sub Type Contemporary,End Unit
Listing Status Active
Purchase Type For Sale
Square Footage 2,786 sqft
Price per Sqft $179
Subdivision Hillpointe On Mirror Lake Occpn 391
MLS Listing ID 20240085614
Style Contemporary,End Unit
Bedrooms 4
Full Baths 3
Half Baths 1
HOA Fees $661/mo
HOA Y/N yes
Originating Board Realcomp II Ltd
Year Built 1986
Annual Tax Amount $7,695
Property Description
Location
State MI
County Oakland
Area West Bloomfield Twp
Direction Pontiac Trail west of Orchard Lake to Mirror Lake Dr, west on Mirror Lake Ct to property
Rooms
Basement Finished
Kitchen Vented Exhaust Fan, Built-In Refrigerator, Dishwasher, Dryer, Exhaust Fan, Free-Standing Gas Range, Microwave, Stainless Steel Appliance(s), Washer, Wine Refrigerator, Bar Fridge
Interior
Interior Features Humidifier, Furnished - No, Wet Bar
Hot Water Natural Gas
Heating Forced Air
Cooling Ceiling Fan(s), Central Air
Fireplace yes
Appliance Vented Exhaust Fan, Built-In Refrigerator, Dishwasher, Dryer, Exhaust Fan, Free-Standing Gas Range, Microwave, Stainless Steel Appliance(s), Washer, Wine Refrigerator, Bar Fridge
Heat Source Natural Gas
Laundry 1
Exterior
Exterior Feature Spa/Hot-tub, Lighting
Garage Electricity, Attached
Garage Description 2 Car
Waterfront yes
Waterfront Description Lake Front,Water Front
Roof Type Asphalt
Porch Porch - Covered, Deck, Patio, Porch, Patio - Covered
Road Frontage Paved
Garage yes
Building
Lot Description Sprinkler(s)
Foundation Basement
Sewer Public Sewer (Sewer-Sanitary)
Water Public (Municipal)
Architectural Style Contemporary, End Unit
Warranty No
Level or Stories 3 Story
Structure Type Aluminum,Brick
Schools
School District Walled Lake
Others
Pets Allowed Call
Tax ID 1821201018
Ownership Short Sale - No,Private Owned
Acceptable Financing Cash, Conventional
Listing Terms Cash, Conventional
Financing Cash,Conventional







