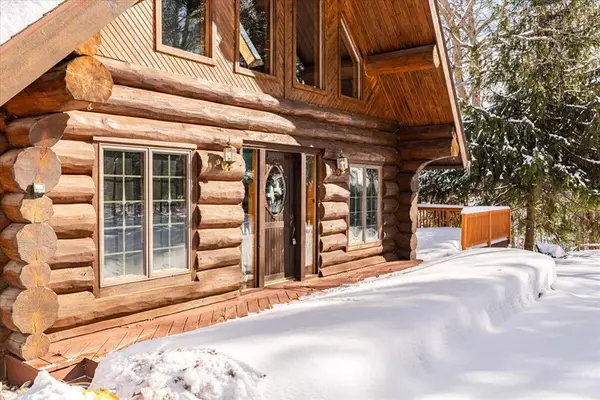11550 N Hilltop Drive Irons, MI 49644
3 Beds
4 Baths
2,560 SqFt
UPDATED:
02/17/2025 03:35 PM
Key Details
Property Type Single Family Home
Sub Type Log Home
Listing Status Active
Purchase Type For Sale
Square Footage 2,560 sqft
Price per Sqft $292
Subdivision Hilltop Manor
MLS Listing ID 65025005529
Style Log Home
Bedrooms 3
Full Baths 4
HOA Y/N no
Originating Board Greater Regional Alliance of REALTORS®
Year Built 1993
Annual Tax Amount $3,698
Lot Size 0.780 Acres
Acres 0.78
Lot Dimensions 131'x308'x101'x272.3'
Property Sub-Type Log Home
Property Description
There are premium amenities at every turn, including Geothermal heating and cooling, a Generac whole-home generator, and the attached, insulated 3-stall garage with ample workshop space. Outside a beautiful custom firepit and patio area is perched on the hill overlooking the water, with treated stairs leading down to the water and the dock for pontoon or fishing boats.
Cool Lake is a true treasure and one of the area's best kept secrets. This 83-acre, spring-fed lake is part of the Little Manistee Watershed and boasts crystal-clear water and a robust fishery, including brown trout, walleye, perch, pike, largemouth bass, and panfish. The private lake has no public access, and is motorized and no wake; perfect for enjoying a pontoon boat ride on endless summer days without noisy speedboats and jet skis buzzing around. Instead, enjoy the call of the resident loons and catch frequent glimpses of bald eagles, cranes, and trumpeter swans.
The surrounding area is a recreational paradise, with thousands of
Location
State MI
County Lake
Area Elk Twp
Direction From M-55 near Wellston, head south on Bosschem Road to 12 Mile Rd. Turn right (west) and then take the left curve to turn onto Bass Lake Rd heading south. Turn left (east) onto 11 1/2 Mile Rd, then left to N Hilltop Dr to home.
Body of Water Cool Lake
Rooms
Kitchen Dishwasher, Dryer, Microwave, Range/Stove, Refrigerator, Washer
Interior
Interior Features Cable Available, Humidifier, Jetted Tub, Laundry Facility, Other
Heating Forced Air
Cooling Ceiling Fan(s), Central Air
Fireplaces Type Natural
Fireplace yes
Appliance Dishwasher, Dryer, Microwave, Range/Stove, Refrigerator, Washer
Heat Source Geo-Thermal
Laundry 1
Exterior
Parking Features Door Opener, Attached
Waterfront Description No Motor Lake,Private Water Frontage
Water Access Desc Dock Facilities
Roof Type Composition,Shingle
Porch Balcony, Deck, Patio
Road Frontage Private
Garage yes
Building
Lot Description Wooded
Foundation Basement
Sewer Septic Tank (Existing)
Water Other, Well (Existing)
Architectural Style Log Home
Level or Stories 2 Story
Structure Type Log
Schools
School District Kaleva Norman - Dickson
Others
Tax ID 0422000600
Ownership Private Owned
Acceptable Financing Cash, Conventional, FHA, VA
Listing Terms Cash, Conventional, FHA, VA
Financing Cash,Conventional,FHA,VA






