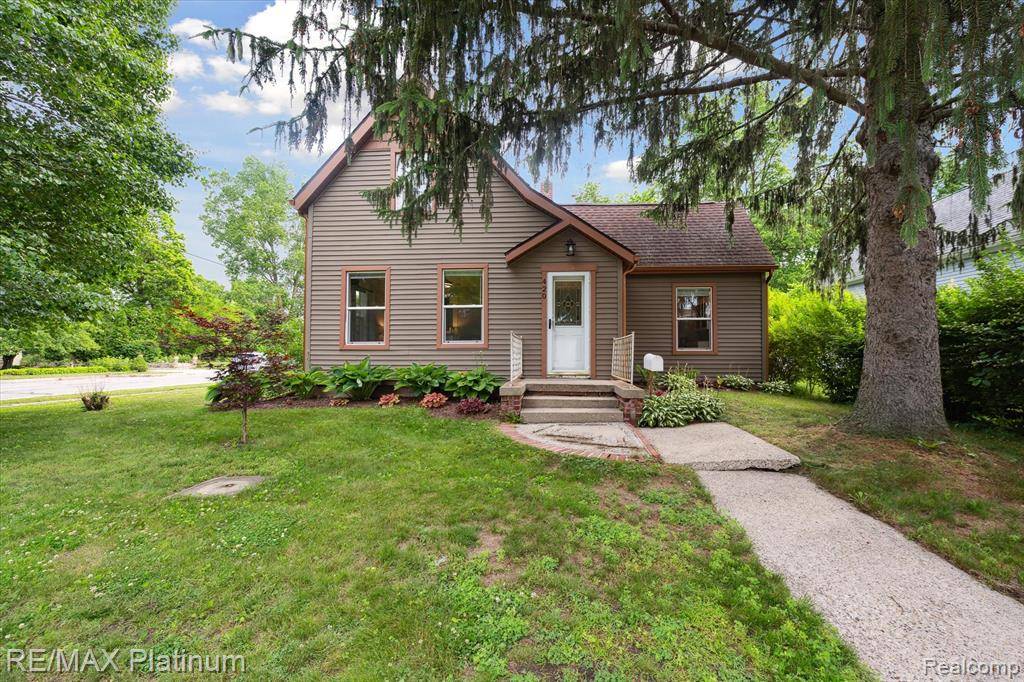420 Wetmore Street Howell, MI 48843
4 Beds
2 Baths
1,986 SqFt
UPDATED:
Key Details
Property Type Single Family Home
Sub Type Craftsman
Listing Status Active
Purchase Type For Sale
Square Footage 1,986 sqft
Price per Sqft $178
Subdivision Crane & Brooks Add
MLS Listing ID 20251008468
Style Craftsman
Bedrooms 4
Full Baths 2
Construction Status Platted Sub.
HOA Y/N no
Year Built 1900
Annual Tax Amount $4,467
Lot Size 8,712 Sqft
Acres 0.2
Lot Dimensions 60x132x59x132
Property Sub-Type Craftsman
Source Realcomp II Ltd
Property Description
Location
State MI
County Livingston
Area Howell
Direction The home is on the NE corner of Wetmore Street and West Street
Rooms
Basement Unfinished
Kitchen Dishwasher, Disposal, Dryer, Free-Standing Electric Range, Free-Standing Refrigerator, Washer
Interior
Interior Features High Spd Internet Avail
Hot Water Natural Gas
Heating Forced Air
Cooling Ceiling Fan(s), Central Air
Fireplace no
Appliance Dishwasher, Disposal, Dryer, Free-Standing Electric Range, Free-Standing Refrigerator, Washer
Heat Source Natural Gas
Laundry 1
Exterior
Exterior Feature Lighting, Fenced
Parking Features Electricity, Detached
Garage Description 1 Car
Fence Back Yard, Fenced
Roof Type Asphalt
Porch Porch - Covered, Deck, Porch, Covered
Road Frontage Paved, Pub. Sidewalk
Garage yes
Building
Lot Description Corner Lot
Foundation Crawl, Basement
Sewer Public Sewer (Sewer-Sanitary)
Water Public (Municipal)
Architectural Style Craftsman
Warranty No
Level or Stories 1 1/2 Story
Structure Type Vinyl
Construction Status Platted Sub.
Schools
School District Howell
Others
Pets Allowed Yes
Tax ID 1736102012
Ownership Short Sale - No,Private Owned
Acceptable Financing Cash, Conventional, FHA, USDA Loan (Rural Dev), VA
Rebuilt Year 2017
Listing Terms Cash, Conventional, FHA, USDA Loan (Rural Dev), VA
Financing Cash,Conventional,FHA,USDA Loan (Rural Dev),VA






