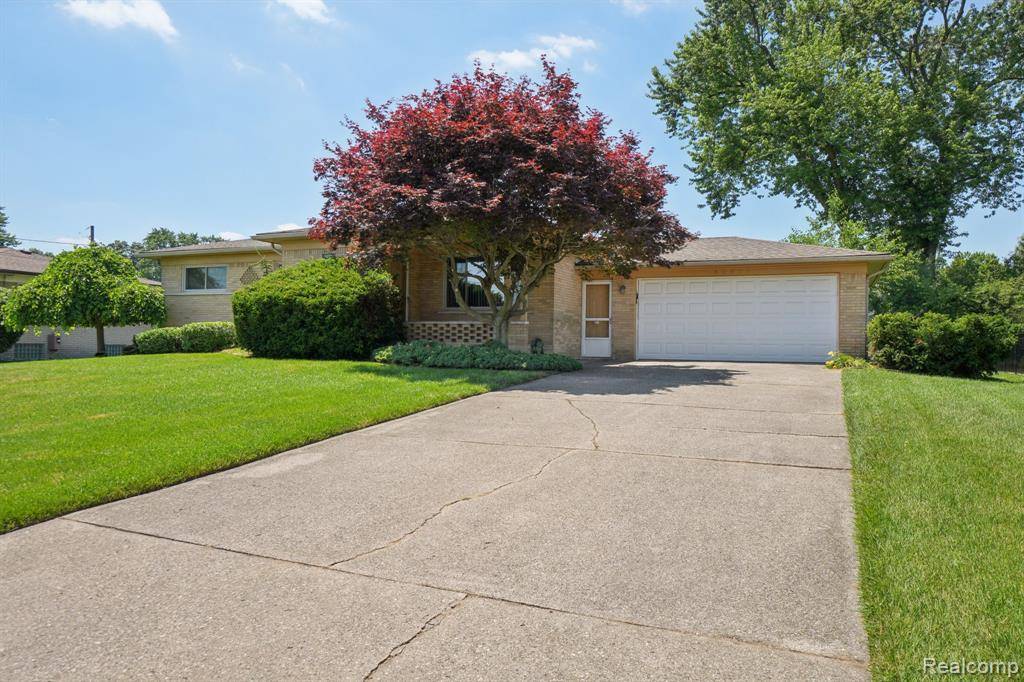54829 Starlite Drive Shelby Twp, MI 48316
3 Beds
2 Baths
1,589 SqFt
UPDATED:
Key Details
Property Type Single Family Home
Sub Type Ranch
Listing Status Active
Purchase Type For Sale
Square Footage 1,589 sqft
Price per Sqft $213
Subdivision Twilight Sub 3
MLS Listing ID 20251012748
Style Ranch
Bedrooms 3
Full Baths 2
HOA Y/N no
Year Built 1969
Annual Tax Amount $4,339
Lot Size 0.310 Acres
Acres 0.31
Lot Dimensions 100X135
Property Sub-Type Ranch
Source Realcomp II Ltd
Property Description
This spacious ranch offers endless opportunities that are just waiting for your personal touch. A partially finished full basement adds valuable square footage—ideal for a media room, workshop, extra storage, and all your entertainment needs. Perfect for buyers looking to invest in a great location, building instant equity, and customizing to their own style. Don't miss out on this opportunity to create your forever home!
Schedule your showing today!
BATVAI
Location
State MI
County Macomb
Area Shelby Twp
Direction SOUTH OF 25 MILE, EAST OF SHELBY RD
Rooms
Basement Partially Finished
Kitchen Dishwasher, Disposal, Dryer, Free-Standing Electric Oven, Free-Standing Refrigerator, Microwave, Washer
Interior
Heating Forced Air
Cooling Attic Fan, Central Air
Fireplace yes
Appliance Dishwasher, Disposal, Dryer, Free-Standing Electric Oven, Free-Standing Refrigerator, Microwave, Washer
Heat Source Natural Gas
Exterior
Parking Features Attached
Garage Description 2 Car
Porch Patio, Porch
Road Frontage Paved
Garage yes
Building
Foundation Basement
Sewer Septic Tank (Existing)
Water Public (Municipal)
Architectural Style Ranch
Warranty No
Level or Stories 2 Story
Structure Type Brick
Schools
School District Utica
Others
Tax ID 0708201004
Ownership Short Sale - No,Private Owned
Acceptable Financing Cash, Conventional, FHA, USDA Loan (Rural Dev), VA
Listing Terms Cash, Conventional, FHA, USDA Loan (Rural Dev), VA
Financing Cash,Conventional,FHA,USDA Loan (Rural Dev),VA






