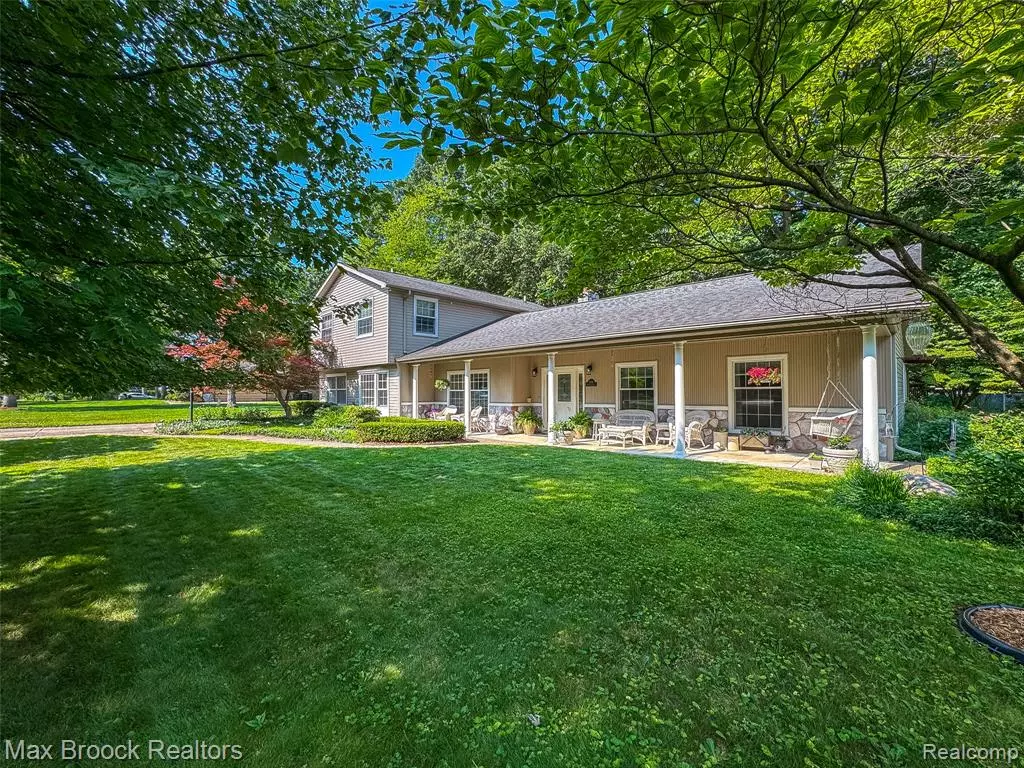15591 Hidden Lane Livonia, MI 48154
5 Beds
3.5 Baths
3,509 SqFt
OPEN HOUSE
Sun Jul 27, 1:00pm - 3:00pm
UPDATED:
Key Details
Property Type Single Family Home
Sub Type Colonial
Listing Status Active
Purchase Type For Sale
Square Footage 3,509 sqft
Price per Sqft $139
MLS Listing ID 20251014359
Style Colonial
Bedrooms 5
Full Baths 3
Half Baths 1
HOA Y/N no
Year Built 1952
Annual Tax Amount $5,412
Lot Size 0.760 Acres
Acres 0.76
Lot Dimensions 111X300
Property Sub-Type Colonial
Source Realcomp II Ltd
Property Description
Located within the sought-after Livonia School District, with Riley Upper Elementary just minutes away, this home also offers easy access to everyday conveniences such as Costco, Home Depot, or the beloved Westborn Market, all just a short drive away.
Homes with this much space and such a special setting rarely hit the market—don't miss your chance to make it yours!
Location
State MI
County Wayne
Area Livonia
Direction West of Middlebelt and North off of Five Mile
Rooms
Kitchen Dishwasher, Double Oven, Dryer, Free-Standing Gas Range, Free-Standing Refrigerator, Microwave, Washer
Interior
Hot Water Natural Gas
Heating Baseboard
Cooling Central Air
Fireplace yes
Appliance Dishwasher, Double Oven, Dryer, Free-Standing Gas Range, Free-Standing Refrigerator, Microwave, Washer
Heat Source Natural Gas
Laundry 1
Exterior
Exterior Feature Spa/Hot-tub
Parking Features Detached
Garage Description 3 Car
Roof Type Asphalt
Porch Porch - Covered, Deck, Porch, Covered
Road Frontage Paved
Garage yes
Private Pool No
Building
Lot Description Dead End Street
Foundation Slab
Sewer Public Sewer (Sewer-Sanitary)
Water Public (Municipal)
Architectural Style Colonial
Warranty No
Level or Stories 2 Story
Structure Type Vinyl
Schools
School District Livonia
Others
Tax ID 46056990010003
Ownership Short Sale - No,Private Owned
Acceptable Financing Cash, Conventional, FHA
Listing Terms Cash, Conventional, FHA
Financing Cash,Conventional,FHA






