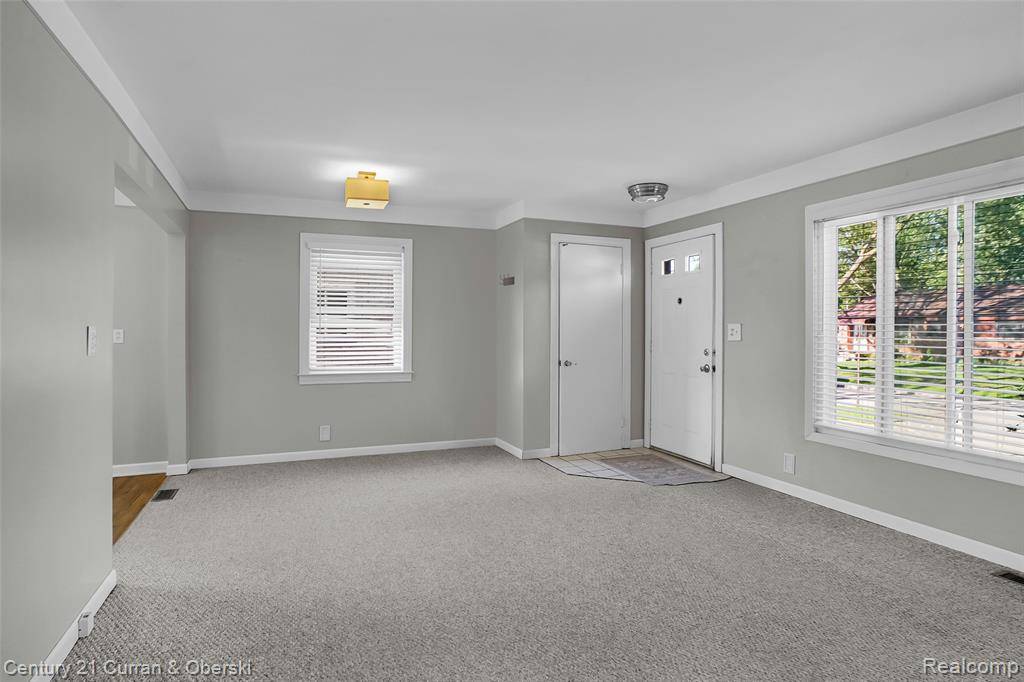28522 Herbert Street Madison Heights, MI 48071
3 Beds
2 Baths
1,008 SqFt
UPDATED:
Key Details
Property Type Single Family Home
Sub Type Ranch
Listing Status Active
Purchase Type For Sale
Square Footage 1,008 sqft
Price per Sqft $262
Subdivision Forest Manor
MLS Listing ID 20251018740
Style Ranch
Bedrooms 3
Full Baths 2
HOA Y/N no
Year Built 1954
Annual Tax Amount $3,045
Lot Size 5,227 Sqft
Acres 0.12
Lot Dimensions 50X100
Property Sub-Type Ranch
Source Realcomp II Ltd
Property Description
Location
State MI
County Oakland
Area Madison Heights
Direction East on 12 Mile turn right (south) on Herbert
Rooms
Basement Partially Finished
Kitchen Dishwasher, Disposal, Free-Standing Gas Oven, Free-Standing Refrigerator
Interior
Interior Features Smoke Alarm, Circuit Breakers, Programmable Thermostat
Hot Water Natural Gas
Heating Forced Air
Cooling Ceiling Fan(s), Central Air
Fireplace no
Appliance Dishwasher, Disposal, Free-Standing Gas Oven, Free-Standing Refrigerator
Heat Source Natural Gas
Exterior
Exterior Feature Chimney Cap(s), Lighting, Satellite Dish
Parking Features Electricity, Detached, Driveway, Garage Faces Front, Oversized
Garage Description 2 Car
Roof Type Asphalt
Porch Deck, Porch
Road Frontage Paved
Garage yes
Private Pool No
Building
Foundation Basement
Sewer Public Sewer (Sewer-Sanitary)
Water Other
Architectural Style Ranch
Warranty No
Level or Stories 1 Story
Structure Type Brick
Schools
School District Lamphere
Others
Tax ID 2513178002
Ownership Short Sale - No,Private Owned
Acceptable Financing Cash, Conventional
Listing Terms Cash, Conventional
Financing Cash,Conventional






