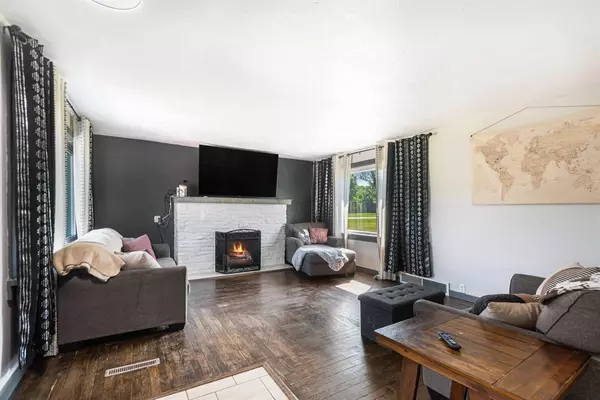33273 US 12 Milton Twp, MI 49120
3 Beds
1.5 Baths
1,362 SqFt
UPDATED:
Key Details
Property Type Single Family Home
Sub Type Ranch
Listing Status Active
Purchase Type For Sale
Square Footage 1,362 sqft
Price per Sqft $231
MLS Listing ID 69025039667
Style Ranch
Bedrooms 3
Full Baths 1
Half Baths 1
HOA Y/N no
Year Built 1950
Annual Tax Amount $2,553
Lot Size 1.560 Acres
Acres 1.56
Lot Dimensions 202x448x172x342
Property Sub-Type Ranch
Source Southwestern Michigan Association of REALTORS®
Property Description
Location
State MI
County Cass
Area Milton Twp
Direction Home is on right side of US 12, just past Bell Rd
Rooms
Kitchen Dishwasher, Freezer, Microwave, Oven, Range/Stove, Refrigerator
Interior
Interior Features Laundry Facility, Security Alarm, Water Softener (owned)
Hot Water Electric
Heating Forced Air
Cooling Central Air
Fireplace yes
Appliance Dishwasher, Freezer, Microwave, Oven, Range/Stove, Refrigerator
Heat Source Propane
Laundry 1
Exterior
Exterior Feature Playground
Parking Features Door Opener, Attached
Roof Type Composition
Garage yes
Private Pool No
Building
Lot Description Level, Wooded
Foundation Basement
Sewer Septic Tank (Existing)
Water Well (Existing)
Architectural Style Ranch
Level or Stories 1 Story
Additional Building Other
Structure Type Brick
Schools
School District Niles
Others
Tax ID 1407015001400
Acceptable Financing Cash, Conventional, FHA, VA
Listing Terms Cash, Conventional, FHA, VA
Financing Cash,Conventional,FHA,VA
Virtual Tour https://listings.nextdoorphotos.com/vd/205666641






