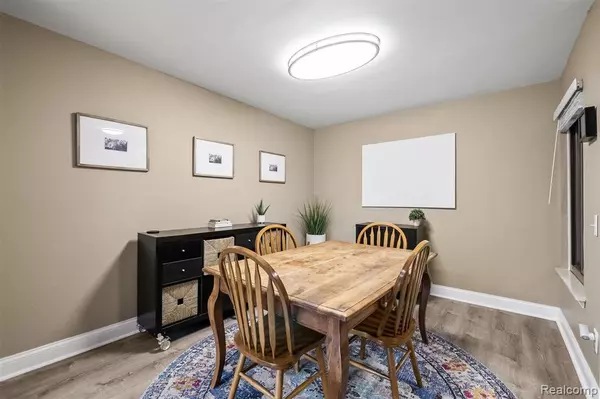541 Lake Forest Road Rochester Hills, MI 48309
4 Beds
2.5 Baths
2,586 SqFt
OPEN HOUSE
Fri Aug 15, 5:00pm - 7:00pm
Sat Aug 16, 12:00pm - 2:00pm
UPDATED:
Key Details
Property Type Single Family Home
Sub Type Split Level
Listing Status Active
Purchase Type For Sale
Square Footage 2,586 sqft
Price per Sqft $174
Subdivision University Hills 4
MLS Listing ID 20251024151
Style Split Level
Bedrooms 4
Full Baths 2
Half Baths 1
HOA Fees $250/ann
HOA Y/N yes
Year Built 1972
Annual Tax Amount $4,849
Lot Size 0.320 Acres
Acres 0.32
Lot Dimensions 92X120
Property Sub-Type Split Level
Source Realcomp II Ltd
Property Description
House hunting in this market can feel like chasing unicorns — you find the right house, it's not the right neighborhood. You find the right neighborhood, it's not the right house. But this one? It's the total package.
From the charming covered porch to the swoon-worthy coved arches, this 4-bedroom, 2,500-square-foot beauty has character and all the practical perks. An open-concept layout that flows effortlessly, a cozy fireplace room that practically begs for blankets and movie nights, first floor laundry and smart-home friendly, high-end upgrades including matching Samsung kitchen appliances and Speed Queen dryer, a whole-house generator and even a Tesla charger for the EV lovers.
Step outside and you've got a backyard made for bonfires, s'mores, and stargazing.
But here's the best part — it's in the heart of University Hills. That means tree-lined streets, kids walking to school, and neighbors gathering in their very own Central Park with walking trails, playgrounds, and a private pavilion you can reserve for parties. And when you're ready to stretch your legs, the Clinton River Trail is just a mile away.
Perfect house. Perfect neighborhood. And maybe… your perfect next chapter .... Buyer and buyer's agent to verify all information, including but not limited to square footage, lot size, features, neighborhood info. and school district.
Location
State MI
County Oakland
Area Rochester Hills
Direction N of AVON W of LIVERNOIS
Rooms
Kitchen Dishwasher, Disposal, Dryer, Free-Standing Gas Range, Free-Standing Refrigerator, Microwave, Range Hood, Stainless Steel Appliance(s), Washer
Interior
Interior Features Entrance Foyer, High Spd Internet Avail, Programmable Thermostat, Furnished - No
Hot Water Natural Gas
Heating Forced Air
Cooling Ceiling Fan(s), Central Air
Fireplace yes
Appliance Dishwasher, Disposal, Dryer, Free-Standing Gas Range, Free-Standing Refrigerator, Microwave, Range Hood, Stainless Steel Appliance(s), Washer
Heat Source Natural Gas
Exterior
Parking Features Direct Access, Electricity, Door Opener, Side Entrance, Attached
Garage Description 2 Car
Roof Type Asphalt
Porch Patio, Porch
Road Frontage Paved
Garage yes
Private Pool No
Building
Foundation Slab
Sewer Public Sewer (Sewer-Sanitary)
Water Public (Municipal)
Architectural Style Split Level
Warranty No
Level or Stories Tri-Level
Structure Type Brick,Wood
Schools
School District Rochester
Others
Pets Allowed Yes
Tax ID 1516326038
Ownership Short Sale - No,Private Owned
Acceptable Financing Cash, Conventional
Rebuilt Year 2017
Listing Terms Cash, Conventional
Financing Cash,Conventional
Virtual Tour https://www.propertypanorama.com/instaview/nocbor/20251024151






