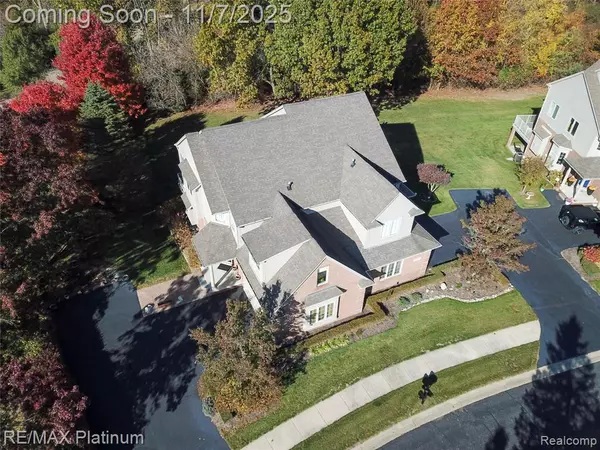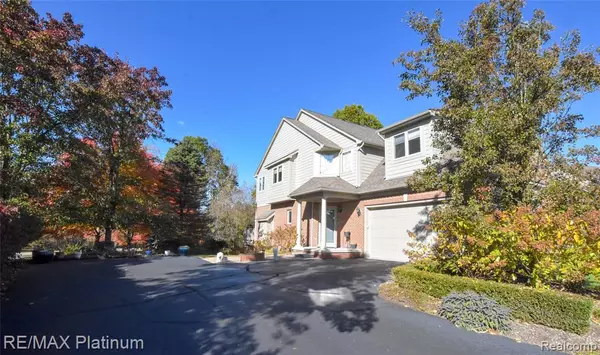
1198 Alissa Marie Drive 1 Highland Twp, MI 48357
2 Beds
3.5 Baths
1,870 SqFt
UPDATED:
Key Details
Property Type Condo
Sub Type Townhouse
Listing Status Coming Soon
Purchase Type For Sale
Square Footage 1,870 sqft
Price per Sqft $213
Subdivision Hidden Creek Pines Condo
MLS Listing ID 20251049476
Style Townhouse
Bedrooms 2
Full Baths 3
Half Baths 1
HOA Fees $305/mo
HOA Y/N yes
Year Built 2004
Annual Tax Amount $5,645
Property Sub-Type Townhouse
Source Realcomp II Ltd
Property Description
Location
State MI
County Oakland
Area Highland Twp
Direction Milford Rd south of M-59 to Avanti Lane west
Rooms
Basement Daylight, Finished, Walk-Out Access, Private
Kitchen Dishwasher, Disposal, Free-Standing Electric Range, Free-Standing Refrigerator, Microwave, Stainless Steel Appliance(s), Washer
Interior
Interior Features Cable Available, Central Vacuum, Circuit Breakers, Egress Window(s), Entrance Foyer, High Spd Internet Avail, Humidifier, Jetted Tub, Programmable Thermostat, Sound System, Water Softener (owned), Wet Bar
Hot Water Natural Gas
Heating Forced Air
Cooling Ceiling Fan(s), Central Air
Fireplaces Type Gas
Fireplace yes
Appliance Dishwasher, Disposal, Free-Standing Electric Range, Free-Standing Refrigerator, Microwave, Stainless Steel Appliance(s), Washer
Heat Source Natural Gas
Laundry 1
Exterior
Exterior Feature Grounds Maintenance, Lighting, Private Entry
Parking Features Side Entrance, Direct Access, Electricity, Door Opener, Attached
Garage Description 2 Car
Roof Type Asphalt,Composition
Porch Porch - Covered, Deck, Patio, Porch, Patio - Covered, Covered
Road Frontage Paved, Private
Garage yes
Private Pool No
Building
Foundation Basement
Sewer Shared Septic (Common)
Water Public (Municipal)
Architectural Style Townhouse
Warranty No
Level or Stories 2 Story
Structure Type Brick,Vinyl
Schools
School District Huron Valley
Others
Pets Allowed Yes
Tax ID 1127301029
Ownership Short Sale - No,Private Owned
Acceptable Financing Cash, Conventional
Listing Terms Cash, Conventional
Financing Cash,Conventional
Virtual Tour https://youtu.be/1HgdOo57P2Q







