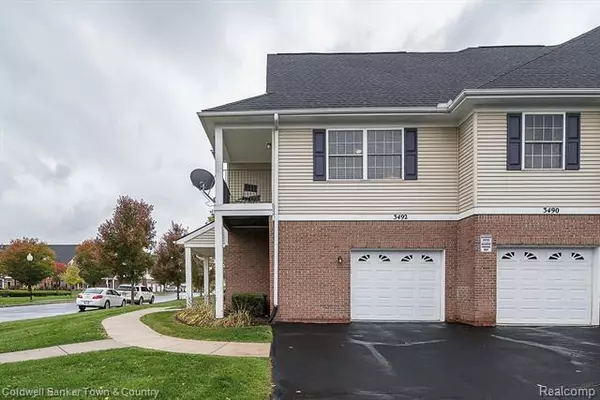$157,000
For more information regarding the value of a property, please contact us for a free consultation.
3492 KNEELAND CIR Howell Twp, MI 48843
2 Beds
2 Baths
1,301 SqFt
Key Details
Property Type Condo
Sub Type End Unit
Listing Status Sold
Purchase Type For Sale
Square Footage 1,301 sqft
Price per Sqft $122
Subdivision Jonathan'S Landing 1
MLS Listing ID 219108145
Sold Date 12/06/19
Style End Unit
Bedrooms 2
Full Baths 2
HOA Fees $257/mo
HOA Y/N yes
Year Built 2003
Annual Tax Amount $1,549
Property Sub-Type End Unit
Source Realcomp II Ltd
Property Description
Welcoming upper end unit with open floor plan! Light and airy with tons of natural light coming in through many large windows. This condo is move in ready with newer interior paint in most rooms, and wood-like laminate flooring in the kitchen, dining room and foyer. Great room has a corner gas fireplace, vaulted ceiling and balcony. Kitchen boasts cherry cabinetry, tons of counter space, newer large sink and instant hot water faucet, bar seating and stainless steel appliances. All appliances are included and stove, dishwasher, washer and dryer were installed in 2018. New furnace, A/C and hot water heater in 2019. Both bedrooms are spacious, master has vaulted ceilings, its own bath and a walk-in closet. Nice sized landing with closet on the entry level to come in from the front door or 1-car garage. Very close to the community pool. HOA fee includes water, trash, exterior/grounds maintenance, and pool. Great location, near I-96, downtown Howell, restaurants and shopping.
Location
State MI
County Livingston
Area Howell Twp
Direction M-59 to Grand River East to South on Dirtree Blvd.
Rooms
Other Rooms Kitchen
Kitchen Dishwasher, Disposal, Dryer, Microwave, Free-Standing Gas Range, Free-Standing Refrigerator, Washer
Interior
Interior Features Cable Available, High Spd Internet Avail, Humidifier, Programmable Thermostat
Hot Water Natural Gas
Heating Forced Air
Cooling Ceiling Fan(s), Central Air
Fireplaces Type Gas
Fireplace yes
Appliance Dishwasher, Disposal, Dryer, Microwave, Free-Standing Gas Range, Free-Standing Refrigerator, Washer
Heat Source Natural Gas
Laundry 1
Exterior
Exterior Feature Grounds Maintenance, Outside Lighting, Pool - Common
Parking Features 1 Assigned Space, Attached, Door Opener, Electricity
Garage Description 1 Car
Roof Type Asphalt
Porch Balcony, Porch - Covered
Road Frontage Paved, Private
Garage yes
Private Pool Yes
Building
Lot Description Level, Sprinkler(s)
Foundation Slab
Sewer Sewer-Sanitary
Water Municipal Water
Architectural Style End Unit
Warranty No
Level or Stories 1 Story Up
Structure Type Brick,Vinyl
Schools
School District Howell
Others
Pets Allowed Yes
Tax ID 0628402163
Ownership Private Owned,Short Sale - No
Acceptable Financing Cash, Conventional, FHA, Rural Development, VA
Listing Terms Cash, Conventional, FHA, Rural Development, VA
Financing Cash,Conventional,FHA,Rural Development,VA
Read Less
Want to know what your home might be worth? Contact us for a FREE valuation!

Our team is ready to help you sell your home for the highest possible price ASAP

©2025 Realcomp II Ltd. Shareholders
Bought with RE/MAX Platinum






