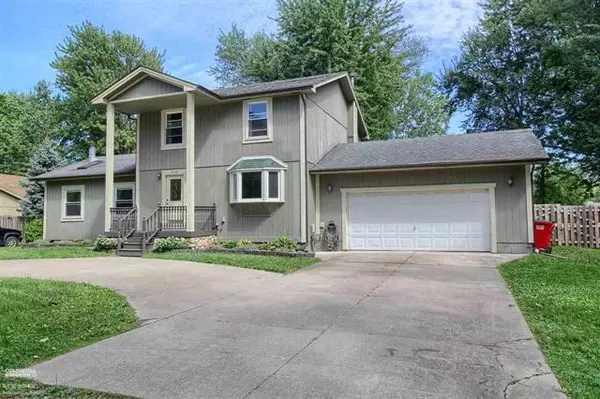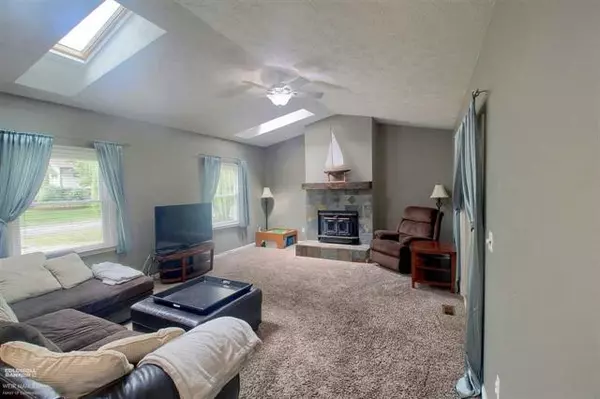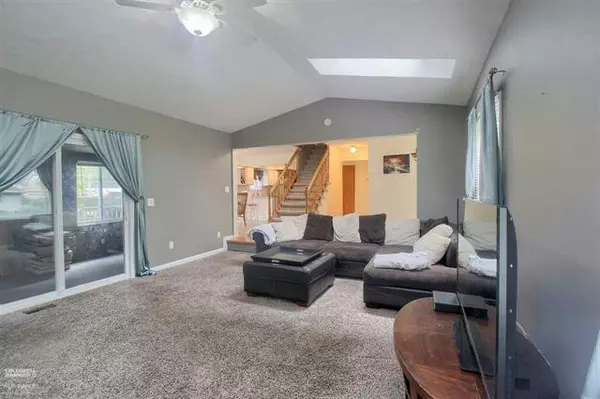$264,000
$269,900
2.2%For more information regarding the value of a property, please contact us for a free consultation.
39636 CLEARVIEW ST. Harrison Twp, MI 48045
4 Beds
2.5 Baths
1,984 SqFt
Key Details
Sold Price $264,000
Property Type Single Family Home
Sub Type Colonial
Listing Status Sold
Purchase Type For Sale
Square Footage 1,984 sqft
Price per Sqft $133
Subdivision Warren Park Sub
MLS Listing ID 58050022576
Sold Date 10/14/20
Style Colonial
Bedrooms 4
Full Baths 2
Half Baths 1
HOA Y/N no
Originating Board MiRealSource
Year Built 1987
Annual Tax Amount $2,857
Lot Size 0.370 Acres
Acres 0.37
Lot Dimensions 100x162
Property Description
Your search is over! This beautiful home located in the heart of Harrison Twp. is everything you have been looking for and much more. Featuring a gorgeous, updated bright kitchen loaded with cabinet space, spacious granite countertops and newer stainless appliances. Hanson's windows with lifetime transferable warranty. Neutral colors and white trim. You will fall in love in this spacious master suite with closet space galore and even your own private full bath. Two other bedrooms share an additional full bath. Some other amenities include a spacious sunroom, 1st floor laundry, awesome finished basement with bar, attached garage, circle driveway for all your parking needs and an incredible fenced in private yard and enormous deck. Award winning L'Anse Creuse schools. Located just minutes away from multiple boat launch sites, Lake St. Clair Metropark and the Freedom Trail. Sellers are offering immediate occupancy.
Location
State MI
County Macomb
Area Harrison Twp
Rooms
Other Rooms Three Season Room
Basement Finished
Kitchen Dishwasher, Disposal, Dryer, Microwave, Range/Stove, Refrigerator, Washer
Interior
Interior Features Wet Bar
Hot Water Natural Gas
Heating Forced Air
Cooling Ceiling Fan(s), Central Air
Fireplaces Type Natural
Fireplace yes
Appliance Dishwasher, Disposal, Dryer, Microwave, Range/Stove, Refrigerator, Washer
Heat Source Natural Gas
Exterior
Exterior Feature Fenced
Garage Attached, Door Opener, Electricity
Garage Description 2 Car
Waterfront no
Porch Deck, Porch
Road Frontage Paved
Garage yes
Building
Foundation Basement
Sewer Sewer-Sanitary
Water Municipal Water
Architectural Style Colonial
Level or Stories 2 Story
Structure Type Wood
Schools
School District Lanse Creuse
Others
Tax ID 1216326005
Acceptable Financing Cash, Conventional, FHA, VA
Listing Terms Cash, Conventional, FHA, VA
Financing Cash,Conventional,FHA,VA
Read Less
Want to know what your home might be worth? Contact us for a FREE valuation!

Our team is ready to help you sell your home for the highest possible price ASAP

©2024 Realcomp II Ltd. Shareholders
Bought with Select RE Prof - James Ray & Associates






