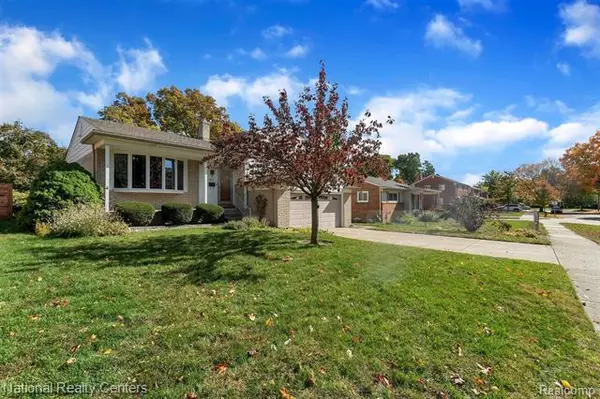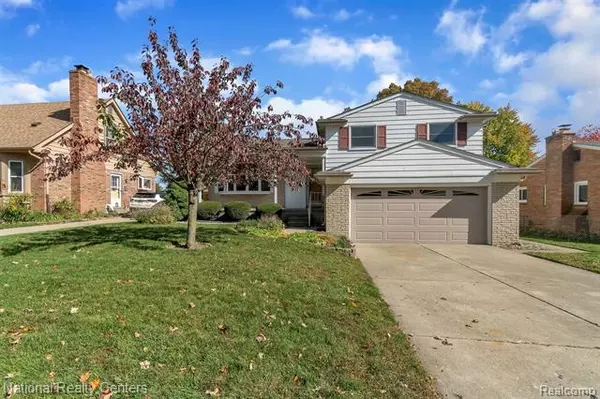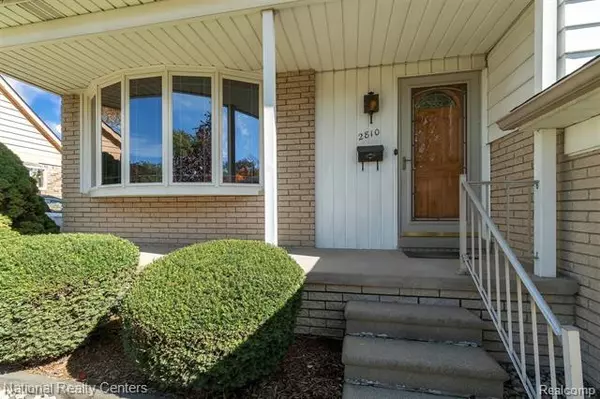$305,000
$300,000
1.7%For more information regarding the value of a property, please contact us for a free consultation.
2810 Glenview AVE Royal Oak, MI 48073
3 Beds
1.5 Baths
1,600 SqFt
Key Details
Sold Price $305,000
Property Type Single Family Home
Sub Type Split Level
Listing Status Sold
Purchase Type For Sale
Square Footage 1,600 sqft
Price per Sqft $190
Subdivision Northwood Sub No 7
MLS Listing ID 2200091303
Sold Date 11/30/20
Style Split Level
Bedrooms 3
Full Baths 1
Half Baths 1
HOA Y/N no
Originating Board Realcomp II Ltd
Year Built 1964
Annual Tax Amount $5,116
Lot Size 8,712 Sqft
Acres 0.2
Lot Dimensions 63 x 139
Property Description
OPEN HOUSE SUN 11/1, 1-4 PM. If youre like most people, finding a house like this in Royal Oak is a dream come true. When you arrive, youll almost think youre somewhere else, because this home has an attached 2 car garage (a rare find in Royal Oak). When you enter, youll love how the living room is bathed in natural light from a gorgeous bow window. Youll be charmed by the retro design in the kitchen and the hardwood floors in the bedrooms. Your basement is a blank canvas, so bring your creativity. Another rare find in Royal Oak, the large backyard is ideal for Fido & Rex to run around and play, while you enjoy a glass of apple cider on the patio. Be sure to come see this at the open house, or schedule a private showing, because it has to be seen to be believed. Addams Elementary, Royal Oak Middle School, Royal Oak High School.
Location
State MI
County Oakland
Area Royal Oak
Direction Crooks Road (South of 13 Mile), Head West on Essex Street, Turn Left onto Glenview Ave., House on the Left
Rooms
Other Rooms Living Room
Basement Unfinished
Kitchen Dishwasher, Disposal, Dryer, Exhaust Fan, Microwave, Free-Standing Electric Range, Free-Standing Refrigerator, Washer
Interior
Interior Features Cable Available, High Spd Internet Avail, Humidifier, Programmable Thermostat
Hot Water Natural Gas
Heating Forced Air
Cooling Central Air
Fireplaces Type Natural
Fireplace yes
Appliance Dishwasher, Disposal, Dryer, Exhaust Fan, Microwave, Free-Standing Electric Range, Free-Standing Refrigerator, Washer
Heat Source Natural Gas
Laundry 1
Exterior
Exterior Feature Chimney Cap(s), Fenced
Garage Attached, Direct Access, Door Opener, Electricity
Garage Description 2 Car
Roof Type Asphalt
Porch Patio, Porch - Covered
Road Frontage Paved, Pub. Sidewalk
Garage yes
Building
Lot Description Level
Foundation Basement
Sewer Sewer-Sanitary
Water Municipal Water
Architectural Style Split Level
Warranty No
Level or Stories Quad-Level
Structure Type Aluminum,Brick
Schools
School District Royal Oak
Others
Pets Allowed Yes
Tax ID 2508231017
Ownership Private Owned,Short Sale - No
Acceptable Financing Cash, Conventional, FHA, VA
Listing Terms Cash, Conventional, FHA, VA
Financing Cash,Conventional,FHA,VA
Read Less
Want to know what your home might be worth? Contact us for a FREE valuation!

Our team is ready to help you sell your home for the highest possible price ASAP

©2024 Realcomp II Ltd. Shareholders
Bought with Red Door Realty Inc






