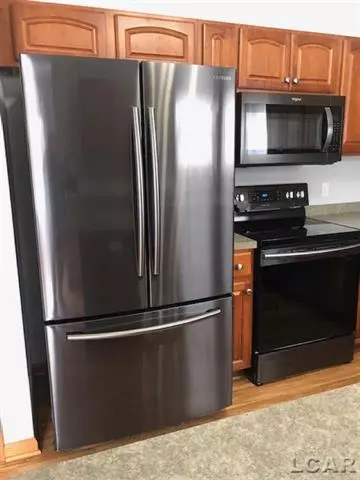$258,000
$255,000
1.2%For more information regarding the value of a property, please contact us for a free consultation.
2477 WOODRIDGE DR. Adrian, MI 49221
3 Beds
2.5 Baths
2,320 SqFt
Key Details
Sold Price $258,000
Property Type Single Family Home
Listing Status Sold
Purchase Type For Sale
Square Footage 2,320 sqft
Price per Sqft $111
Subdivision Woodland Hills
MLS Listing ID 56050034217
Sold Date 03/22/21
Bedrooms 3
Full Baths 2
Half Baths 1
HOA Y/N no
Originating Board Lenawee County Association of REALTORS
Year Built 2004
Annual Tax Amount $2,373
Lot Size 0.260 Acres
Acres 0.26
Lot Dimensions 72x122x82x132
Property Description
Move right in this desirable neighborhood just steps from Madison Schools. This home offers a main floor living room that was previously used as a large office separate from the 1st floor for those needing to work from home. The kitchen offers granite countertops, ample cabinetry, newer appliances and a pantry. The great room has plenty of windows for the sunshine and a gas fireplace to keep you cozy. The dining room leads to the new large composite deck for your relaxing and entertaining. The master suite boasts vaulted ceilings, double closets and spacious bathroom. 2 additional bedrooms and a finished space in the lower level give plenty of space for you and your family. Call today to have a private tour.
Location
State MI
County Lenawee
Area Madison Twp
Direction US 223 turn south on Treat Hwy., turn left on Woodridge Dr.
Rooms
Other Rooms Great Room
Basement Partially Finished
Kitchen Dishwasher, Microwave, Range/Stove, Refrigerator
Interior
Hot Water Natural Gas
Heating Forced Air
Cooling Central Air
Fireplaces Type Gas
Fireplace yes
Appliance Dishwasher, Microwave, Range/Stove, Refrigerator
Heat Source Natural Gas
Exterior
Exterior Feature Fenced
Garage Attached, Door Opener, Electricity
Garage Description 2 Car
Waterfront no
Porch Deck, Porch
Road Frontage Paved
Garage yes
Building
Foundation Basement
Sewer Sewer-Sanitary
Water Municipal Water
Level or Stories Bi-Level
Structure Type Vinyl
Others
Tax ID MD0895050000
SqFt Source Public Rec
Acceptable Financing Cash, Conventional, FHA, VA
Listing Terms Cash, Conventional, FHA, VA
Financing Cash,Conventional,FHA,VA
Read Less
Want to know what your home might be worth? Contact us for a FREE valuation!

Our team is ready to help you sell your home for the highest possible price ASAP

©2024 Realcomp II Ltd. Shareholders






