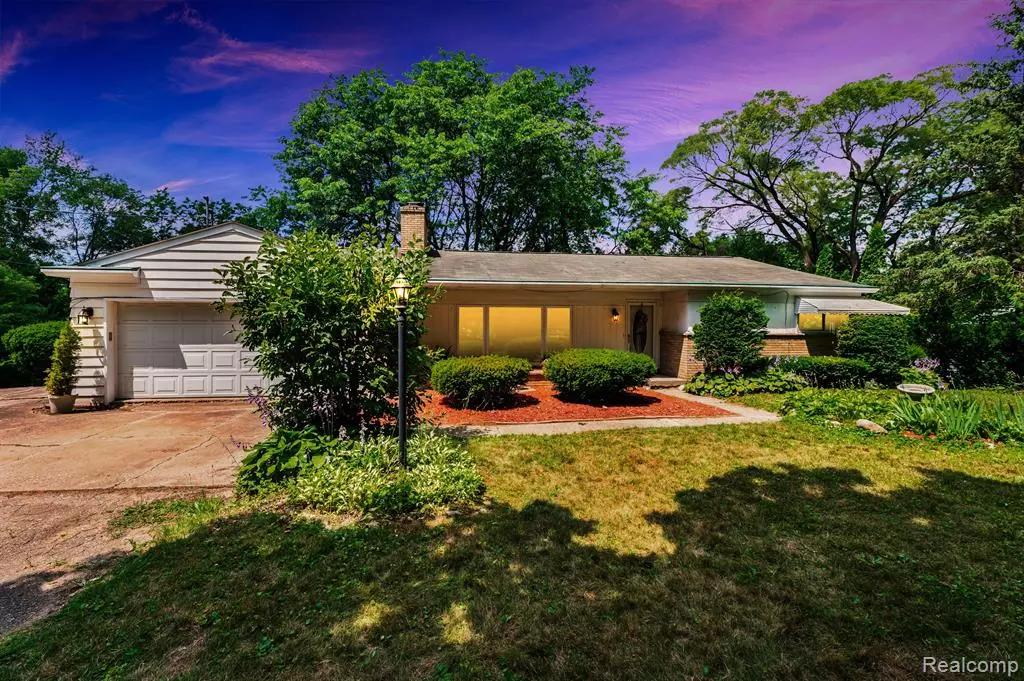$410,000
For more information regarding the value of a property, please contact us for a free consultation.
1578 S MILFORD Road Milford Twp, MI 48381
4 Beds
2 Baths
1,638 SqFt
Key Details
Property Type Single Family Home
Sub Type Ranch
Listing Status Sold
Purchase Type For Sale
Square Footage 1,638 sqft
Price per Sqft $239
Subdivision Milford Hills Sub
MLS Listing ID 20221017130
Sold Date 10/21/22
Style Ranch
Bedrooms 4
Full Baths 2
HOA Y/N no
Year Built 1955
Annual Tax Amount $2,962
Lot Size 2.260 Acres
Acres 2.26
Lot Dimensions 100x888
Property Sub-Type Ranch
Source Realcomp II Ltd
Property Description
Beautiful ranch with unique features offers a Peaceful living space with breathtaking views. Home has 4-bedrooms and 2-bathrooms. Recent updates include bathroom, heating-cooling system, new flooring, and windows. Custom features consist of cove ceilings, two brick Fireplaces, and custom woodwork. Walk out basement leads to a spacious 45x25 Concrete Patio. Concrete Stairs from patio lead to a waterfall, coy fishpond, and a swimming pool. Estate has a 20x28 building, 10x8 Shed, and a pond situated on more than 4 acres that is already split. The 20x28 building has its own parcel ID it will be included with purchase of home.
Location
State MI
County Oakland
Area Milford Twp
Direction S Milford Rd
Rooms
Basement Finished, Walkout Access
Kitchen Dishwasher, Disposal, Dryer, Free-Standing Electric Oven, Free-Standing Refrigerator, Washer
Interior
Heating Forced Air
Cooling Central Air
Fireplaces Type Natural
Fireplace yes
Appliance Dishwasher, Disposal, Dryer, Free-Standing Electric Oven, Free-Standing Refrigerator, Washer
Heat Source Natural Gas
Exterior
Exterior Feature Awning/Overhang(s), Pool - Above Ground
Parking Features Side Entrance, Attached
Garage Description 2 Car
Waterfront Description Pond
Porch Patio - Covered
Road Frontage Paved
Garage yes
Private Pool Yes
Building
Foundation Basement
Sewer Septic Tank (Existing)
Water Well (Existing)
Architectural Style Ranch
Warranty No
Level or Stories 1 Story
Structure Type Aluminum
Schools
School District Huron Valley
Others
Tax ID 1615301009
Ownership Short Sale - No,Private Owned
Assessment Amount $169
Acceptable Financing Cash, Conventional, FHA, VA
Listing Terms Cash, Conventional, FHA, VA
Financing Cash,Conventional,FHA,VA
Read Less
Want to know what your home might be worth? Contact us for a FREE valuation!

Our team is ready to help you sell your home for the highest possible price ASAP

©2025 Realcomp II Ltd. Shareholders
Bought with NHL Real Estate


