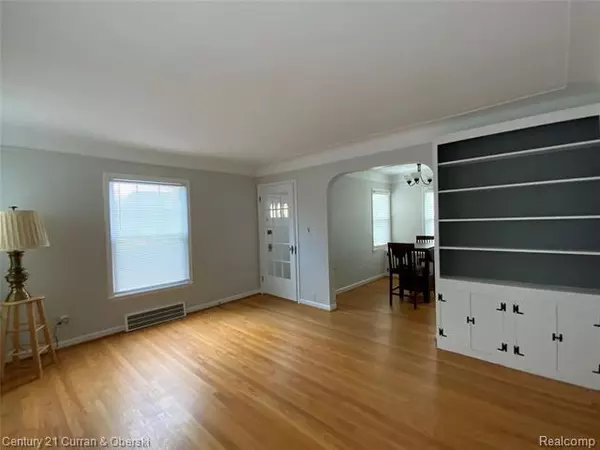$182,000
$185,000
1.6%For more information regarding the value of a property, please contact us for a free consultation.
23134 BUCKINGHAM ST Dearborn, MI 48128
3 Beds
2 Baths
1,222 SqFt
Key Details
Sold Price $182,000
Property Type Single Family Home
Sub Type Bungalow
Listing Status Sold
Purchase Type For Sale
Square Footage 1,222 sqft
Price per Sqft $148
Subdivision Dearborn Military Ave
MLS Listing ID 2200037908
Sold Date 08/21/20
Style Bungalow
Bedrooms 3
Full Baths 2
HOA Y/N no
Originating Board Realcomp II Ltd
Year Built 1948
Annual Tax Amount $3,284
Lot Size 4,791 Sqft
Acres 0.11
Lot Dimensions 40.00X116.00
Property Description
Just one look and you will be SOLD! This gorgeous home is move-in ready. Updates include newer dimensional shingle roof, windows & electric service. Newer Ikea Kitchen, and Two Gorgeous New Full Bathrooms. Attention to Detail in the Kitchen and Bath updates; Kitchen is beautifully done with neutral decor, well organized and includes all appliances. The main floor bath boasts a therapeutic deep soaking tub and other special finishes including one-of-a-kind sink. Basement Bath is beautifully done and has a full tile shower. Gorgeous hardwood floors throughout most of 1st floor. Spacious Master Bedroom has large walk-in closet and bonus area which can be used as office area. Current owner has loved the flexibility of the covered patio; they used it as a carport in the Winter. Pretty landscaping and raised garden bed. Buckingham street work has been completed where they put in a whole new road and sewer system. YAY! C of O! Buyer backed out 2 days before closing...your lucky day:-)
Location
State MI
County Wayne
Area Dearborn
Direction TELEGRAPH TO E ON BUCKINGHAM
Rooms
Other Rooms Bath - Full
Basement Partially Finished
Kitchen Dishwasher, Disposal, Dryer, Microwave, Free-Standing Gas Range, Free-Standing Refrigerator, Washer
Interior
Interior Features Cable Available
Hot Water Natural Gas
Heating Forced Air
Cooling Ceiling Fan(s), Central Air
Fireplace no
Appliance Dishwasher, Disposal, Dryer, Microwave, Free-Standing Gas Range, Free-Standing Refrigerator, Washer
Heat Source Natural Gas
Exterior
Exterior Feature Outside Lighting
Garage Carport, Detached, Door Opener, Electricity
Garage Description 1.5 Car
Waterfront no
Porch Patio, Porch - Covered
Road Frontage Paved, Pub. Sidewalk
Garage yes
Building
Foundation Basement
Sewer Sewer-Sanitary
Water Municipal Water
Architectural Style Bungalow
Warranty No
Level or Stories 1 1/2 Story
Structure Type Brick
Schools
School District Dearborn
Others
Tax ID 32820916401003
Ownership Private Owned,Short Sale - No
Acceptable Financing Cash, Conventional, FHA, VA
Listing Terms Cash, Conventional, FHA, VA
Financing Cash,Conventional,FHA,VA
Read Less
Want to know what your home might be worth? Contact us for a FREE valuation!

Our team is ready to help you sell your home for the highest possible price ASAP

©2024 Realcomp II Ltd. Shareholders
Bought with KW Metro






