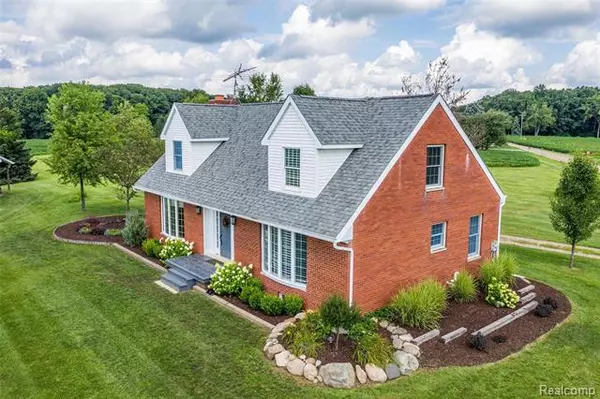$329,900
For more information regarding the value of a property, please contact us for a free consultation.
237 KENORA DR Handy Twp, MI 48836
4 Beds
2.5 Baths
2,226 SqFt
Key Details
Property Type Single Family Home
Sub Type Cape Cod
Listing Status Sold
Purchase Type For Sale
Square Footage 2,226 sqft
Price per Sqft $154
MLS Listing ID 2200062232
Sold Date 08/26/20
Style Cape Cod
Bedrooms 4
Full Baths 2
Half Baths 1
HOA Y/N no
Year Built 1973
Annual Tax Amount $2,280
Lot Size 3.050 Acres
Acres 3.05
Lot Dimensions 450x255x457x286
Property Sub-Type Cape Cod
Source Realcomp II Ltd
Property Description
A beautiful 4 bed 2.5 bathroom home full of custom wood work & charm sitting on a private 3 acre parcel with a pond! Large living room with a brick fireplace & barn wood beam mantle is open to the dining room & leads to the kitchen. Kitchen has newer granite, stainless appliances & ceramic floors. Just off the dinning is the sunroom/den/office full of windows & beautiful views. Opposite side of the house on the main floor is a 1/2 bathroom, master bedroom, full bathroom with tile surround shower/jetted tub combo & the 2nd bedroom. Partially finished basement has plenty of storage, the laundry & finished rec/entertainment space. The 2nd floor includes more beautiful wood work, full bathroom 2 large bedrooms one being an additional master with dual closets. Partially covered large composite deck leads to the back yard surrounded by trees & farm. The 2.5 car garage is 32x26 plus an ample sized lean-to. New AC '18, furnace '17. Additional acreage surrounding the property is negotiable.
Location
State MI
County Livingston
Area Handy Twp
Direction West of N Nicholson on Mason Rd, to Kenora drive house on the left
Rooms
Other Rooms Living Room
Basement Partially Finished
Kitchen Dishwasher, Dryer, Microwave, Free-Standing Gas Oven, Free-Standing Gas Range, Free-Standing Refrigerator, Stainless Steel Appliance(s), Washer
Interior
Interior Features Jetted Tub
Hot Water LP Gas/Propane
Heating Forced Air
Cooling Central Air
Fireplaces Type Gas
Fireplace yes
Appliance Dishwasher, Dryer, Microwave, Free-Standing Gas Oven, Free-Standing Gas Range, Free-Standing Refrigerator, Stainless Steel Appliance(s), Washer
Heat Source LP Gas/Propane
Exterior
Exterior Feature Awning/Overhang(s)
Parking Features Detached, Door Opener, Electricity, Lift
Garage Description 2.5 Car
Waterfront Description Pond
Roof Type Asphalt
Porch Porch
Road Frontage Gravel
Garage yes
Private Pool No
Building
Lot Description Farm, Level
Foundation Basement
Sewer Septic-Existing
Water Well-Existing
Architectural Style Cape Cod
Warranty No
Level or Stories 1 1/2 Story
Structure Type Brick
Schools
School District Fowlerville
Others
Pets Allowed Yes
Tax ID 0532300003
Ownership Private Owned,Short Sale - No
Acceptable Financing Cash, Conventional, FHA, Rural Development, VA
Rebuilt Year 2018
Listing Terms Cash, Conventional, FHA, Rural Development, VA
Financing Cash,Conventional,FHA,Rural Development,VA
Read Less
Want to know what your home might be worth? Contact us for a FREE valuation!

Our team is ready to help you sell your home for the highest possible price ASAP

©2025 Realcomp II Ltd. Shareholders
Bought with RE/MAX Platinum





