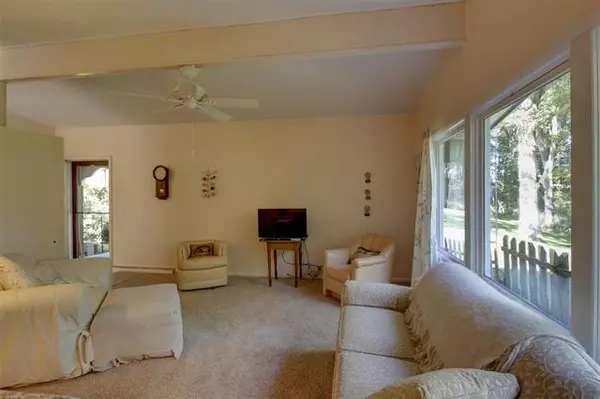$180,500
$179,000
0.8%For more information regarding the value of a property, please contact us for a free consultation.
6750 BUCKMAN RD Hanover, MI 49240
2 Beds
2 Baths
1,152 SqFt
Key Details
Sold Price $180,500
Property Type Single Family Home
Listing Status Sold
Purchase Type For Sale
Square Footage 1,152 sqft
Price per Sqft $156
MLS Listing ID 55021090575
Sold Date 11/13/20
Bedrooms 2
Full Baths 2
HOA Y/N no
Originating Board Jackson Area Association of REALTORS
Year Built 1961
Annual Tax Amount $1,292
Lot Size 0.850 Acres
Acres 0.85
Lot Dimensions 198x220x198x220
Property Description
Surrounded by the country, this well-maintained home is situated on a 0.85 acre site in Hanover Township, near Hanover-Horton School District. This 2-story home offers plenty of space and beautiful light with two bedrooms, two full baths, and a one car attached garage. Throughout the main floor enjoy more overhead space with vaulted ceilings, including the kitchen and bedrooms. A large comfortable living room displays lots of light, leading into a dining room with a custom built-in storage hutch/cabinet. The kitchen has appliances and a pass through window concept. A finished walkout lower level allows tons of light to shine through the sliding glass doors and windows, with an electric fire fireplace and dry bar for entertaining. Newer furnace and water heater. Large laundry room in the lower level, washer and dryer included. Outside there is a reliable barn/chicken coop and additional storage shed. This home comes with a 12 month home warranty from America's Preferred Home Warranty.
Location
State MI
County Jackson
Area Hanover Twp
Direction West of Moscow Road
Rooms
Other Rooms Bath - Full
Kitchen Dryer, Other, Oven, Refrigerator, Washer
Interior
Interior Features Other
Hot Water Other
Heating Forced Air
Cooling Ceiling Fan(s)
Fireplace yes
Appliance Dryer, Other, Oven, Refrigerator, Washer
Heat Source LP Gas/Propane, Other
Exterior
Garage Other, Attached
Garage Description 1 Car
Porch Porch
Road Frontage Paved
Garage yes
Building
Foundation Basement, Partial Basement
Sewer Septic-Existing
Water Well-Existing
Warranty Yes
Structure Type Wood
Schools
School District Hanover Horton
Others
Tax ID 000172730000300
SqFt Source Assessors
Acceptable Financing Cash, Conventional, FHA, VA
Listing Terms Cash, Conventional, FHA, VA
Financing Cash,Conventional,FHA,VA
Read Less
Want to know what your home might be worth? Contact us for a FREE valuation!

Our team is ready to help you sell your home for the highest possible price ASAP

©2024 Realcomp II Ltd. Shareholders
Bought with HOWARD HANNA REAL ESTATE SERVI






