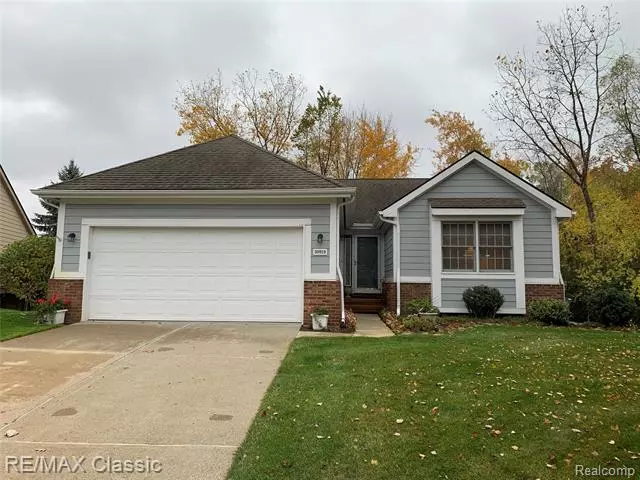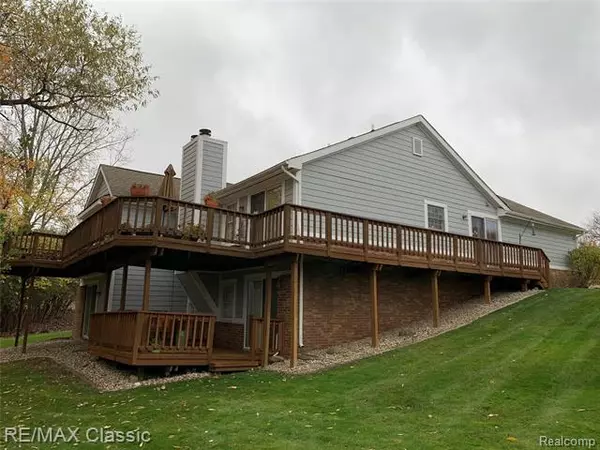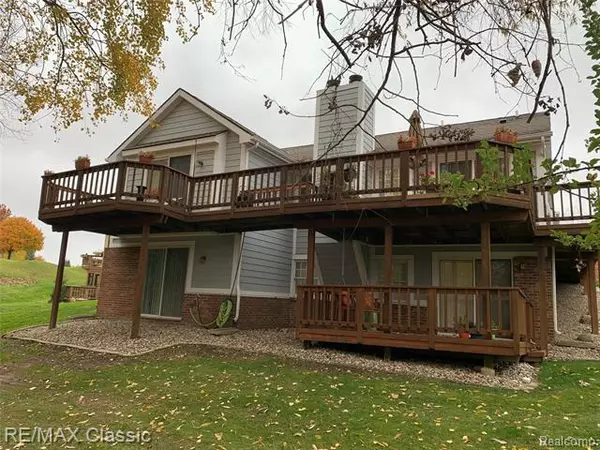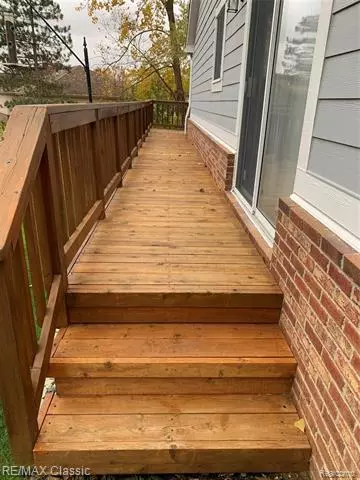$310,000
$300,000
3.3%For more information regarding the value of a property, please contact us for a free consultation.
30919 SAVANNAH CRT Novi, MI 48377
4 Beds
3 Baths
1,644 SqFt
Key Details
Sold Price $310,000
Property Type Condo
Sub Type Ranch
Listing Status Sold
Purchase Type For Sale
Square Footage 1,644 sqft
Price per Sqft $188
Subdivision Maples Of Novi Maple Greens Condo
MLS Listing ID 2200089905
Sold Date 11/30/20
Style Ranch
Bedrooms 4
Full Baths 3
HOA Fees $350/mo
HOA Y/N yes
Originating Board Realcomp II Ltd
Year Built 1991
Annual Tax Amount $2,735
Property Description
PREPARE TO BE IMPRESSED THE MOMENT YOU WALK INTO THIS DETACHED RANCH CONDO WITH FINISHED WALKOUT LOWER LEVEL! Situated on premium site with woods to rear for ultimate in privacy while enjoying generous sized upper and lower decking. Seller spared no expense with the remodeled Kitchen featuring granite counters, cabinet lighting, stainless steel appliances, convection oven, tile backsplash, and breakfast bar. Custom built in seating in breakfast nook with internal storage. Vaulted ceiling and gas fireplace with granite surround in Great room. Master suite with walk in closet, and doorwall to deck. Updated master bath with double sinks, granite countertop, jetted tub, and clear glass euro style doors. Finished lower level walkout with natural fireplace in Family room, wet bar, full bath, additional bedroom, cedar lined closet, and lots of storage. Garage features painted walls, floors, and generous cabinet storage space. Updated high efficiency furnace 2016. An absoulte must see condo!
Location
State MI
County Oakland
Area Novi
Direction ENTER WAKEFIELD SOUTH OFF OF 14 MILE. LEFT ON COLLINGHAM. RIGHT ON SAVANNAH COURT.
Rooms
Other Rooms Great Room
Basement Finished, Private, Walkout Access
Kitchen Electric Cooktop, Dishwasher, Disposal, Dryer, Microwave, Built-In Electric Oven, Convection Oven, Free-Standing Refrigerator, Stainless Steel Appliance(s), Washer
Interior
Interior Features Cable Available, High Spd Internet Avail, Humidifier, Jetted Tub, Security Alarm (owned), Wet Bar
Hot Water Natural Gas
Heating Forced Air
Cooling Ceiling Fan(s), Central Air
Fireplaces Type Gas, Natural
Fireplace yes
Appliance Electric Cooktop, Dishwasher, Disposal, Dryer, Microwave, Built-In Electric Oven, Convection Oven, Free-Standing Refrigerator, Stainless Steel Appliance(s), Washer
Heat Source Natural Gas
Exterior
Exterior Feature Grounds Maintenance, Outside Lighting, Pool - Common, Private Entry
Garage Attached, Direct Access, Door Opener, Electricity
Garage Description 2 Car
Waterfront no
Roof Type Asphalt
Porch Deck
Road Frontage Paved
Garage yes
Private Pool 1
Building
Lot Description Golf Community, Sprinkler(s), Wooded
Foundation Basement
Sewer Sewer-Sanitary
Water Municipal Water
Architectural Style Ranch
Warranty No
Level or Stories 1 Story
Structure Type Aluminum,Brick,Vinyl
Schools
School District Walled Lake
Others
Pets Allowed Yes
Tax ID 2202226072
Ownership Private Owned,Short Sale - No
Assessment Amount $76
Acceptable Financing Cash, Conventional
Listing Terms Cash, Conventional
Financing Cash,Conventional
Read Less
Want to know what your home might be worth? Contact us for a FREE valuation!

Our team is ready to help you sell your home for the highest possible price ASAP

©2024 Realcomp II Ltd. Shareholders
Bought with KW Domain






