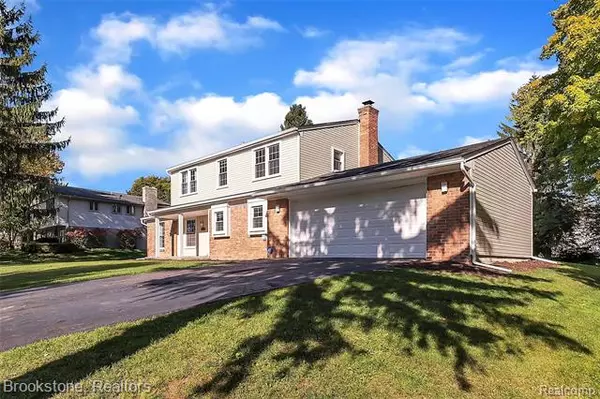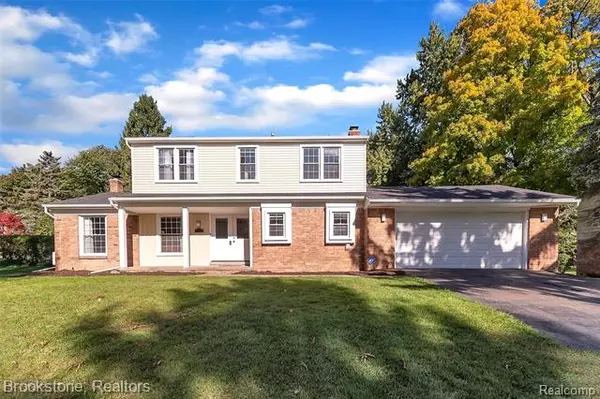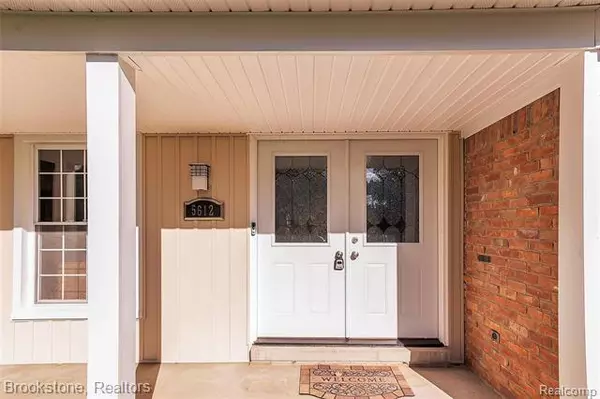$405,000
$415,000
2.4%For more information regarding the value of a property, please contact us for a free consultation.
5612 WOODWIND DR Bloomfield Hills, MI 48301
4 Beds
2.5 Baths
2,112 SqFt
Key Details
Sold Price $405,000
Property Type Single Family Home
Sub Type Colonial
Listing Status Sold
Purchase Type For Sale
Square Footage 2,112 sqft
Price per Sqft $191
Subdivision Kirkwood No 1
MLS Listing ID 2200099507
Sold Date 03/02/21
Style Colonial
Bedrooms 4
Full Baths 2
Half Baths 1
HOA Fees $12/ann
HOA Y/N yes
Originating Board Realcomp II Ltd
Year Built 1964
Annual Tax Amount $5,916
Lot Size 0.380 Acres
Acres 0.38
Lot Dimensions 100X154X102X175
Property Description
Well maintained turnkey home renovated from top to bottom and freshly painted in neutral tones. Double door entry to open foyer with new ceramic tile leading to remodeled kitchen with quartz counter tops, marble back splash and complete with SS appliances, and 1st floor laundry. All bathrooms recently updated with marble tile. New carpet and natural FP with remote control in family room, which is natural gas and door leading to private backyard with patio. Hardwood floors in dining and living room, upstairs hallway and bedrooms. Recessed lighting, updated electrical, transfer switch for a portable generator has been installed to the electrical panel. Home has new central air upstairs and basement has been waterproofed. All new interior and exterior doors throughout the entire home. All new siding and gutters. Partially finished basement with all new updated floors. Interlocking hard wired smoke alarm system. Battery backup sump pump. All SS appliances are included. IDRBNG
Location
State MI
County Oakland
Area Bloomfield Twp
Direction Enter Kingsmill off of Quarton Rd
Rooms
Other Rooms Bath - Full
Basement Finished
Kitchen ENERGY STAR qualified dishwasher, ENERGY STAR qualified dryer, Ice Maker, Microwave, Free-Standing Gas Oven, ENERGY STAR qualified refrigerator, Stainless Steel Appliance(s), ENERGY STAR qualified washer
Interior
Interior Features ENERGY STAR Qualified Door(s), ENERGY STAR Qualified Light Fixture(s), Security Alarm (owned)
Heating Baseboard, ENERGY STAR Qualified Furnace Equipment
Cooling ENERGY STAR Qualified A/C Equipment
Fireplaces Type Gas
Fireplace yes
Appliance ENERGY STAR qualified dishwasher, ENERGY STAR qualified dryer, Ice Maker, Microwave, Free-Standing Gas Oven, ENERGY STAR qualified refrigerator, Stainless Steel Appliance(s), ENERGY STAR qualified washer
Heat Source Natural Gas
Laundry 1
Exterior
Garage Attached, Door Opener, Electricity, Side Entrance
Garage Description 2 Car
Waterfront no
Road Frontage Paved
Garage yes
Building
Foundation Basement
Sewer Sewer-Sanitary
Water Municipal Water
Architectural Style Colonial
Warranty No
Level or Stories 2 Story
Structure Type Brick,Vinyl
Schools
School District Birmingham
Others
Tax ID 1930127023
Ownership Broker/Agent Owned,Short Sale - No
Acceptable Financing Cash, Conventional, FHA, VA
Listing Terms Cash, Conventional, FHA, VA
Financing Cash,Conventional,FHA,VA
Read Less
Want to know what your home might be worth? Contact us for a FREE valuation!

Our team is ready to help you sell your home for the highest possible price ASAP

©2024 Realcomp II Ltd. Shareholders
Bought with Brookstone, Realtors LLC






