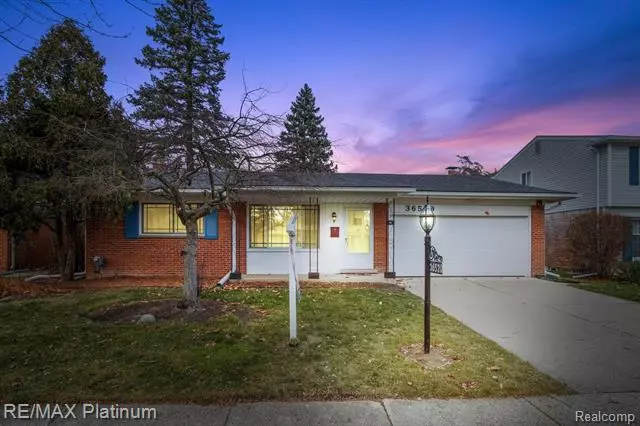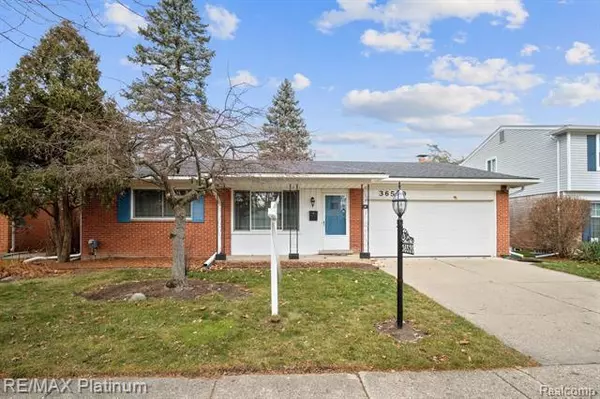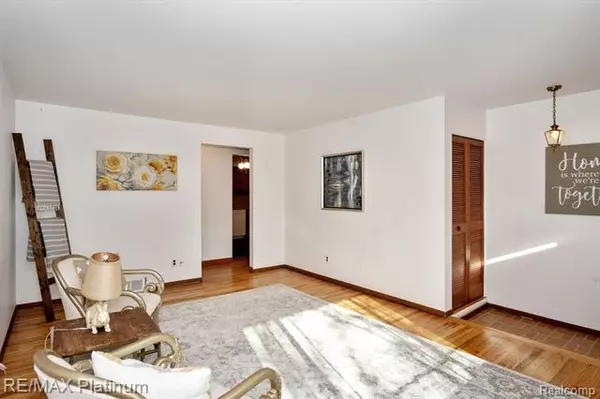$259,900
For more information regarding the value of a property, please contact us for a free consultation.
36520 KINGSBURY ST Livonia, MI 48154
3 Beds
2 Baths
1,449 SqFt
Key Details
Property Type Single Family Home
Sub Type Ranch
Listing Status Sold
Purchase Type For Sale
Square Footage 1,449 sqft
Price per Sqft $179
Subdivision Kingsbury Heights Sub
MLS Listing ID 2200100075
Sold Date 01/29/21
Style Ranch
Bedrooms 3
Full Baths 2
HOA Y/N no
Year Built 1961
Annual Tax Amount $3,050
Lot Size 7,405 Sqft
Acres 0.17
Lot Dimensions 60.00X120.00
Property Sub-Type Ranch
Source Realcomp II Ltd
Property Description
Nicely updated ranch in Livonia, minutes to the expressway and shopping. Newly refinished hardwood flooring flows throughout the entire home. The spacious living room overlooks the covered front porch and allows for access to the open-concept kitchen/dining room with fireplace and breakfast bar. Master bedroom boasts a full wall of closets and attached bathroom. Fully finished lower level with wet bar and additional rec room. 4 seasons room in the back allows for effortless entertaining in the summer, leading to the paver patio and fenced in back yard. Newer roof, garage door, hot water heater, and gutters. Get in quick!
Location
State MI
County Wayne
Area Livonia
Direction Levan to Sherwood to Comstock to Kingsbury to Home
Rooms
Other Rooms Living Room
Basement Finished
Kitchen Dishwasher, Disposal, Microwave, Free-Standing Electric Range, Free-Standing Refrigerator
Interior
Interior Features Cable Available, High Spd Internet Avail, Programmable Thermostat
Hot Water Natural Gas
Heating Forced Air
Cooling Attic Fan, Ceiling Fan(s), Central Air
Fireplaces Type Natural
Fireplace yes
Appliance Dishwasher, Disposal, Microwave, Free-Standing Electric Range, Free-Standing Refrigerator
Heat Source Natural Gas
Laundry 1
Exterior
Exterior Feature Fenced, Outside Lighting
Parking Features Attached, Direct Access, Door Opener, Electricity, Side Entrance
Garage Description 2 Car
Roof Type Asphalt
Porch Patio, Porch - Covered
Road Frontage Paved, Pub. Sidewalk
Garage yes
Private Pool No
Building
Foundation Basement
Sewer Sewer-Sanitary
Water Municipal Water
Architectural Style Ranch
Warranty No
Level or Stories 1 Story
Structure Type Aluminum,Brick
Schools
School District Livonia
Others
Pets Allowed Yes
Tax ID 46067010072000
Ownership Private Owned,Short Sale - No
Acceptable Financing Cash, Conventional, FHA, VA
Rebuilt Year 2018
Listing Terms Cash, Conventional, FHA, VA
Financing Cash,Conventional,FHA,VA
Read Less
Want to know what your home might be worth? Contact us for a FREE valuation!

Our team is ready to help you sell your home for the highest possible price ASAP

©2025 Realcomp II Ltd. Shareholders
Bought with National Realty Centers, Inc






