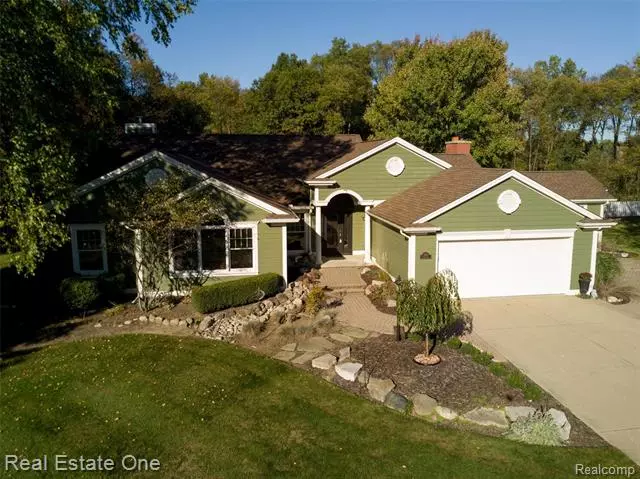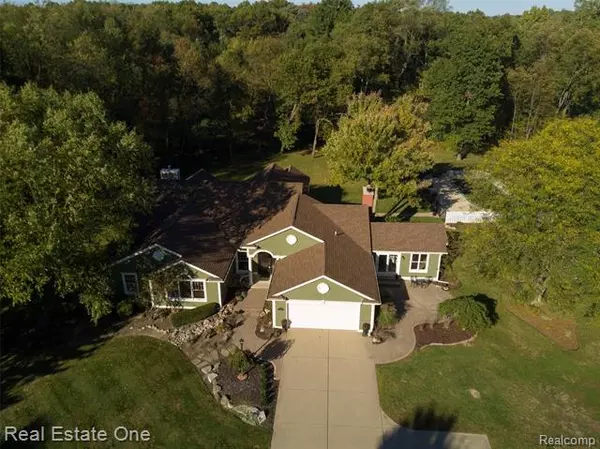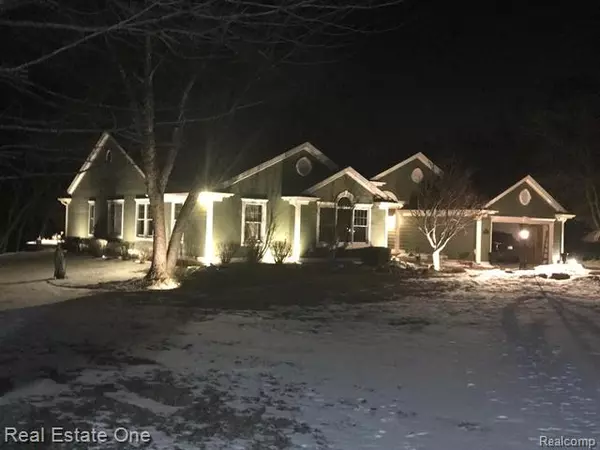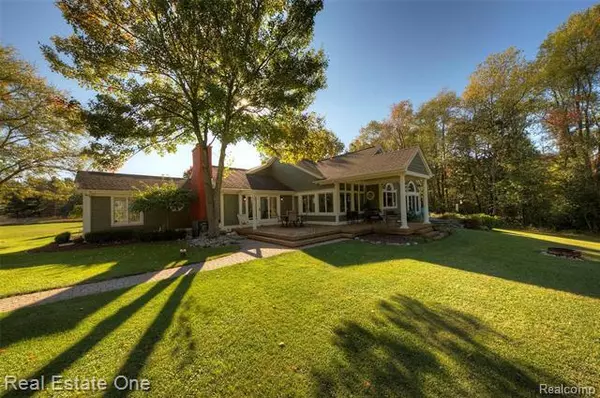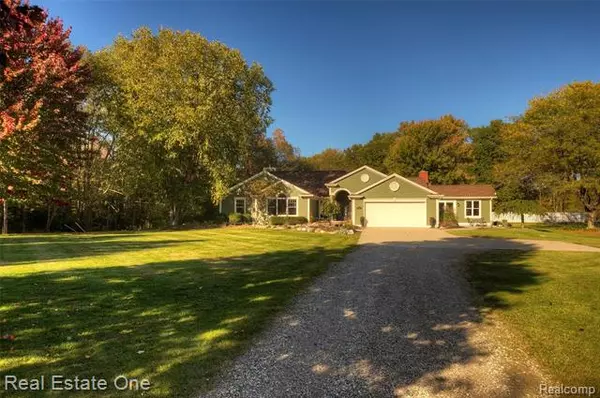$690,000
$685,000
0.7%For more information regarding the value of a property, please contact us for a free consultation.
1688 LEXINGTON Milford, MI 48380
5 Beds
3 Baths
3,416 SqFt
Key Details
Sold Price $690,000
Property Type Single Family Home
Sub Type Ranch
Listing Status Sold
Purchase Type For Sale
Square Footage 3,416 sqft
Price per Sqft $201
MLS Listing ID 2200082732
Sold Date 12/07/20
Style Ranch
Bedrooms 5
Full Baths 3
HOA Y/N no
Originating Board Realcomp II Ltd
Year Built 1978
Annual Tax Amount $9,151
Lot Size 11.220 Acres
Acres 11.22
Lot Dimensions 423 x 1037 x 423 x 1117
Property Description
Unique, Rare Opportunity to own this 11-acre Secluded Estate. High End complete Renovations in 2018/19 allow an Open Floorplan that is Bright & Light. A few Special features are Mouldings, Windows, ShipLap, Transoms, New Vinyl 5" Plank flooring & so much more! Spacious, Comfy Great room with Fireplace, open to Kitchen & Dining. Gorgeous Quartz Kitchen completely applianced in SS. Gas 5-burner. Fabulously Romantic Master EnSuite has a 2-way Gas FP to Sitting room/Home office, elevated Knotty ceiling, WIC and Glamour Bath with his/hers basins and an oversized tub, Separate shower. Three lovely bedrooms and a 2nd (yes 2nd!) Library with built-ins. Wildlife, wooded views from most rooms. Sparkling In-ground Pool. 3-Season Room overlooking the pool & spacious Decking. Cross the bridge & take the Trail through the woods to a Firepit and Tiny house/Playhouse. Swim, Run, Play, Hunt, Cook, Work & Relax... at home! Invest in a Way of Life. 2nd Garage is 30x30 with a 7x18 door and is Heated.
Location
State MI
County Oakland
Area Milford Twp
Direction North off Commerce Road on Lexington, driveway on right to home
Rooms
Other Rooms Great Room
Basement Finished
Kitchen Dishwasher, Disposal, Dryer, Microwave, Built-In Gas Oven, Built-In Gas Range, Built-In Refrigerator, Stainless Steel Appliance(s), Washer
Interior
Interior Features Humidifier, Water Softener (owned)
Hot Water Natural Gas
Heating Forced Air
Cooling Ceiling Fan(s), Central Air
Fireplaces Type Gas
Fireplace yes
Appliance Dishwasher, Disposal, Dryer, Microwave, Built-In Gas Oven, Built-In Gas Range, Built-In Refrigerator, Stainless Steel Appliance(s), Washer
Heat Source Natural Gas
Laundry 1
Exterior
Exterior Feature Outside Lighting, Pool - Inground
Garage Attached, Door Opener, Electricity
Garage Description 2 Car, 2.5 Car
Waterfront no
Roof Type Asphalt
Accessibility Walker-Accessible Stairs
Porch Deck, Patio, Porch - Covered
Road Frontage Gravel
Garage yes
Private Pool 1
Building
Lot Description Wooded
Foundation Basement
Sewer Common Septic
Water Well-Existing
Architectural Style Ranch
Warranty No
Level or Stories 1 Story
Structure Type Composition
Schools
School District Huron Valley
Others
Tax ID 1606100019
Ownership Private Owned,Short Sale - No
Acceptable Financing Cash, Conventional, FHA, Rural Development
Rebuilt Year 2018
Listing Terms Cash, Conventional, FHA, Rural Development
Financing Cash,Conventional,FHA,Rural Development
Read Less
Want to know what your home might be worth? Contact us for a FREE valuation!

Our team is ready to help you sell your home for the highest possible price ASAP

©2024 Realcomp II Ltd. Shareholders
Bought with RE/MAX Platinum


