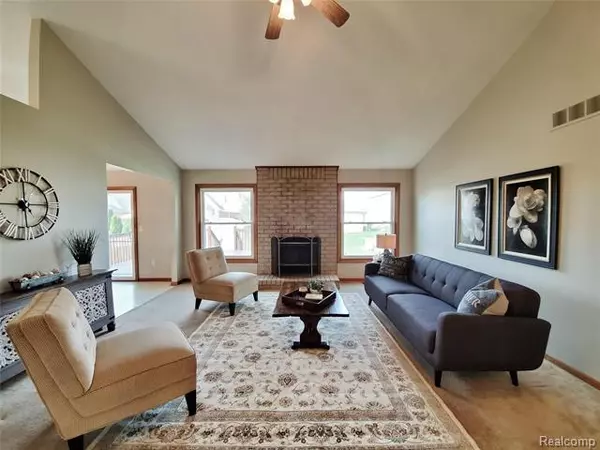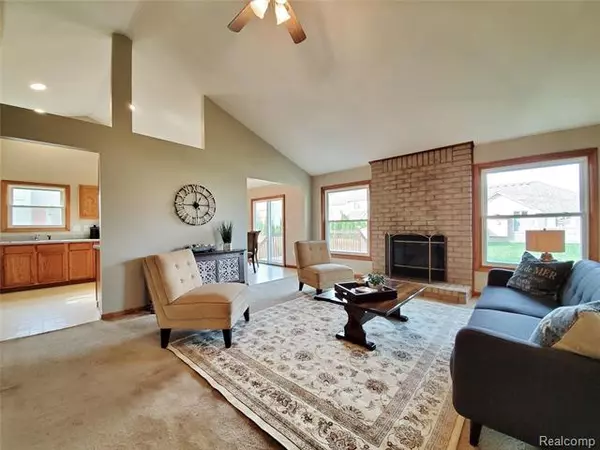$250,000
For more information regarding the value of a property, please contact us for a free consultation.
21647 SUE ELLEN DR Macomb Twp, MI 48044
3 Beds
2.5 Baths
1,407 SqFt
Key Details
Property Type Single Family Home
Sub Type Ranch
Listing Status Sold
Purchase Type For Sale
Square Footage 1,407 sqft
Price per Sqft $188
Subdivision South Fork Estates Sub #2
MLS Listing ID 2200083288
Sold Date 11/30/20
Style Ranch
Bedrooms 3
Full Baths 2
Half Baths 1
HOA Y/N no
Year Built 2001
Annual Tax Amount $2,653
Lot Size 9,147 Sqft
Acres 0.21
Lot Dimensions 70.00X131.00
Property Sub-Type Ranch
Source Realcomp II Ltd
Property Description
Well-maintained & Freshly Painted Brick Ranch w/3 Bedrooms, 2 Full Baths (including private Master Bath), 1st Floor Laundry & Newly Finished Basement w/Half Bath (2020). Great Room features Natural Brick Fireplace & Cathedral Ceiling that extends into Spacious Kitchen/Nook w/Newer Stainless-Steel Appliances that leads to backyard with deck & large Storage Shed. Though the floors are ready for a face-lift, Sellers have recently completed many updates, which include: Roof (2017), Windows & Door Wall (2015), Sump Pump w/Water Back-up (2020), Hot Water Heater (2018), Deck Stained (2020), Interior Ceilings & Walls Painted (2020). Seller is providing a 1-Year Home Warranty.
Location
State MI
County Macomb
Area Macomb Twp
Direction Card Road to Clifford Drive, North on Dallas Lane, Continue onto Sue Ellen Dr.
Rooms
Other Rooms Kitchen
Basement Finished
Kitchen Dishwasher, Disposal, Dryer, Microwave, Free-Standing Gas Range, Free-Standing Refrigerator, Washer
Interior
Hot Water Natural Gas
Heating Forced Air
Cooling Central Air
Fireplace no
Appliance Dishwasher, Disposal, Dryer, Microwave, Free-Standing Gas Range, Free-Standing Refrigerator, Washer
Heat Source Natural Gas
Laundry 1
Exterior
Parking Features Attached, Door Opener, Electricity
Garage Description 2 Car
Porch Deck, Porch
Road Frontage Paved
Garage yes
Private Pool No
Building
Foundation Basement
Sewer Sewer-Sanitary
Water Municipal Water
Architectural Style Ranch
Warranty No
Level or Stories 1 Story
Additional Building Shed
Structure Type Brick
Schools
School District Chippewa Valley
Others
Pets Allowed Yes
Tax ID 0827426008
Ownership Private Owned,Short Sale - No
Assessment Amount $73
Acceptable Financing Cash, Conventional, FHA, VA
Listing Terms Cash, Conventional, FHA, VA
Financing Cash,Conventional,FHA,VA
Read Less
Want to know what your home might be worth? Contact us for a FREE valuation!

Our team is ready to help you sell your home for the highest possible price ASAP

©2025 Realcomp II Ltd. Shareholders
Bought with Keller Williams Lakeside






