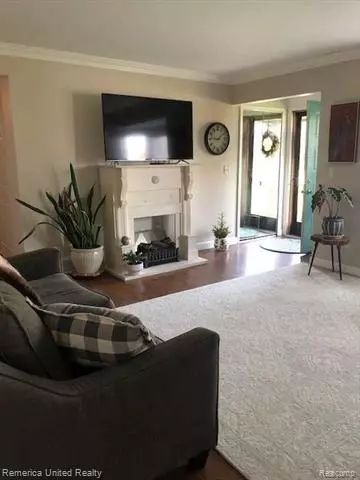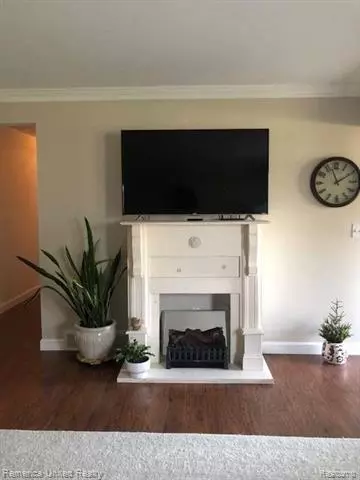$208,000
$210,000
1.0%For more information regarding the value of a property, please contact us for a free consultation.
408 MEADOW BRIDGE DR Rochester Hills, MI 48307
2 Beds
1.5 Baths
1,118 SqFt
Key Details
Sold Price $208,000
Property Type Condo
Sub Type Ranch
Listing Status Sold
Purchase Type For Sale
Square Footage 1,118 sqft
Price per Sqft $186
Subdivision Meadowfield Condo Occpn 607
MLS Listing ID 2200092060
Sold Date 01/29/21
Style Ranch
Bedrooms 2
Full Baths 1
Half Baths 1
HOA Fees $266/mo
HOA Y/N yes
Originating Board Realcomp II Ltd
Year Built 1986
Annual Tax Amount $2,420
Property Description
Completely updated 2 bedroom, 1 bath ranch condo in Rochester Hills with first floor laundry, full finished basement, deck, and attached garage! All new kitchen cabinets, SS appliances, porcelain farmhouse sink, subway tile backsplash, and Carrera marble countertops. Half bath all new with custom tile and new fixtures. Full bath has new vanity with marble countertop and sink. Also new is Pergo flooring throughout, all interior doors, all lighting, light switches and outlets with USB inputs, Wallside windows and door-wall with transferable lifetime warranty, garage door motor, and insulated garage door. Air conditioning unit replaced in 2016 and brand new deck installed in 2017. Furnace, all duct work and dryer vent cleaned. Condo has great position in complex across from pond and view of lighted fountain. NO LOCKBOX. SHOWINGS BY APPOINTMENT. *****Back On The Market Because Of Buyer Financing Issues*****
Location
State MI
County Oakland
Area Rochester Hills
Direction Rochester Rd. South of Avon Rd. to W. on Meadowfield Dr. to S. on Meadow Bridge
Rooms
Other Rooms Bedroom - Mstr
Basement Finished, Private
Kitchen Disposal, Dryer, Free-Standing Gas Range, Free-Standing Refrigerator, Stainless Steel Appliance(s), Washer
Interior
Interior Features Carbon Monoxide Alarm(s), ENERGY STAR Qualified Window(s), High Spd Internet Avail
Hot Water Tankless
Heating Forced Air
Cooling Central Air, ENERGY STAR Qualified A/C Equipment, ENERGY STAR Qualified Ceiling Fan(s)
Fireplace no
Appliance Disposal, Dryer, Free-Standing Gas Range, Free-Standing Refrigerator, Stainless Steel Appliance(s), Washer
Heat Source Natural Gas
Exterior
Exterior Feature Grounds Maintenance, Outside Lighting, Private Entry
Garage Attached, Direct Access
Garage Description 1 Car
Waterfront no
Waterfront Description Pond
Roof Type Asphalt
Porch Deck, Porch - Covered
Road Frontage Paved
Garage yes
Building
Lot Description Corner Lot, Easement
Foundation Basement
Sewer Sewer-Sanitary
Water Municipal Water
Architectural Style Ranch
Warranty No
Level or Stories 1 Story
Structure Type Brick,Wood
Schools
School District Rochester
Others
Pets Allowed Yes
Tax ID 1522276141
Ownership Private Owned,Short Sale - No
Acceptable Financing Cash, Conventional
Listing Terms Cash, Conventional
Financing Cash,Conventional
Read Less
Want to know what your home might be worth? Contact us for a FREE valuation!

Our team is ready to help you sell your home for the highest possible price ASAP

©2024 Realcomp II Ltd. Shareholders
Bought with Real Living Kee Realty-Rochester






