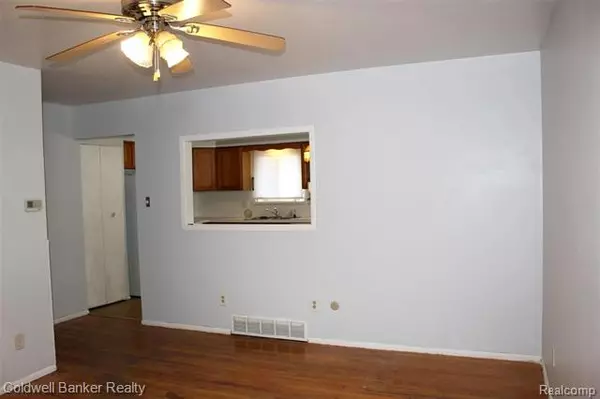$79,000
$84,900
6.9%For more information regarding the value of a property, please contact us for a free consultation.
29146 PALMER ST Inkster, MI 48141
3 Beds
1 Bath
1,026 SqFt
Key Details
Sold Price $79,000
Property Type Single Family Home
Sub Type Ranch
Listing Status Sold
Purchase Type For Sale
Square Footage 1,026 sqft
Price per Sqft $76
Subdivision Hyde Park Sub No 1
MLS Listing ID 2200088726
Sold Date 01/22/21
Style Ranch
Bedrooms 3
Full Baths 1
Construction Status Platted Sub.
HOA Y/N no
Originating Board Realcomp II Ltd
Year Built 1963
Annual Tax Amount $1,569
Lot Size 4,791 Sqft
Acres 0.11
Lot Dimensions 50.00X93.00
Property Description
Attractive three bedroom brick ranch nicely located across the street from a recreation center. Features of this home include hardwood floors, a large eat-in kitchen with a window that opens to the living room, replacement windows, ceiling fans and central air, central vacuum system, and the basement offers additional space for your finishing touches. Enjoy evenings on you large covered front porch! The yard is fenced, and you have a two car garage plus a convenient carport! Why rent when owning your own home is now so affordable? Take advantage of the super low interest rates and move in before the new year!
Location
State MI
County Wayne
Area Inkster
Direction EAST OFF MIDDLEBELT ON PALMER
Rooms
Other Rooms Living Room
Basement Unfinished
Kitchen Disposal, Free-Standing Electric Range, Free-Standing Refrigerator
Interior
Interior Features Cable Available, High Spd Internet Avail
Hot Water Natural Gas
Heating Forced Air
Cooling Ceiling Fan(s), Central Air
Fireplace no
Appliance Disposal, Free-Standing Electric Range, Free-Standing Refrigerator
Heat Source Natural Gas
Exterior
Exterior Feature Fenced
Garage Detached, Door Opener, Electricity
Garage Description 2 Car
Waterfront no
Roof Type Asphalt
Porch Porch - Covered
Road Frontage Paved
Garage yes
Building
Foundation Basement
Sewer Sewer-Sanitary
Water Municipal Water
Architectural Style Ranch
Warranty No
Level or Stories 1 Story
Structure Type Brick
Construction Status Platted Sub.
Schools
School District Westwood
Others
Tax ID 44008010891002
Ownership Private Owned,Short Sale - No
Assessment Amount $83
Acceptable Financing Cash, Conventional
Listing Terms Cash, Conventional
Financing Cash,Conventional
Read Less
Want to know what your home might be worth? Contact us for a FREE valuation!

Our team is ready to help you sell your home for the highest possible price ASAP

©2024 Realcomp II Ltd. Shareholders
Bought with RCH Brokerage Legacy Inc






