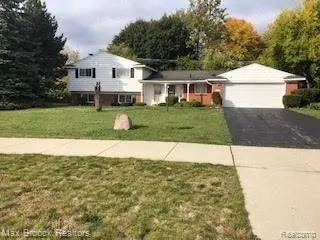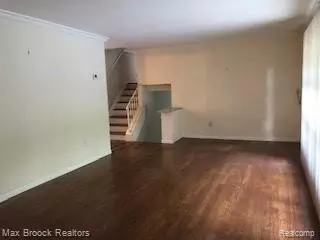$195,000
$215,000
9.3%For more information regarding the value of a property, please contact us for a free consultation.
30764 W 14 MILE RD West Bloomfield, MI 48322
4 Beds
2.5 Baths
1,972 SqFt
Key Details
Sold Price $195,000
Property Type Single Family Home
Sub Type Split Level
Listing Status Sold
Purchase Type For Sale
Square Footage 1,972 sqft
Price per Sqft $98
Subdivision Kimberley North No 1
MLS Listing ID 2200091489
Sold Date 01/14/21
Style Split Level
Bedrooms 4
Full Baths 2
Half Baths 1
HOA Y/N no
Originating Board Realcomp II Ltd
Year Built 1962
Annual Tax Amount $2,959
Lot Size 0.290 Acres
Acres 0.29
Lot Dimensions 100.00X124.00
Property Description
LARGE SPRAWLING BRICK TRI LEVEL WITH GREAT BONES AND FLOOR PLAN. HOME IS A GREAT HANDYMAN SPECIAL WITH AMAZING POTENTIAL, HARDWOODS THRU-OUT ENTIRE HOME WITH THE EXCEPTION OF LOWER LEVEL FAMILY ROOM AND KITCHEN, VERY SPACIOUS LIVING ROOM AND DINING ROOM, LARGE KITCHEN WITH TONS OF CABINET SPACE AND A BREAKFAST ROOM, LARGE BEDROOMS, HUGE FAMILY ROOM WITH FIREPLACE AND DOORWALL LEADING OUT TO PATIO, GREAT FOR ENTERTAINING, VERY PRIVATE FENCED IN BACKYARD WITH BUILT IN POOL AND OUTBUILDING SHED FOR STORAGE, WONDERFUL NEIGHBORHOOD, BRING YOUR DECORATOR IDEAS, BEING SOLD AS IS, AN OLDIE BUT A GOODIE!!! WELL MAINTAINED MECHANICALS, TONS OF SWEAT EQUITY.
Location
State MI
County Oakland
Area West Bloomfield Twp
Direction Middlebelt to 14 Mile
Rooms
Other Rooms Bath - Full
Kitchen Dishwasher, Disposal, Dryer, Free-Standing Gas Range, Free-Standing Refrigerator, Washer
Interior
Hot Water Natural Gas
Heating Baseboard
Cooling Ceiling Fan(s)
Fireplaces Type Gas
Fireplace yes
Appliance Dishwasher, Disposal, Dryer, Free-Standing Gas Range, Free-Standing Refrigerator, Washer
Heat Source Natural Gas
Laundry 1
Exterior
Garage Attached, Door Opener, Electricity
Garage Description 2 Car
Waterfront no
Roof Type Asphalt
Porch Patio, Porch - Covered
Road Frontage Paved
Garage yes
Building
Foundation Slab
Sewer Sewer-Sanitary
Water Municipal Water
Architectural Style Split Level
Warranty No
Level or Stories Tri-Level
Structure Type Aluminum,Vinyl
Schools
School District Farmington
Others
Pets Allowed Yes
Tax ID 1835381010
Ownership Private Owned,Short Sale - No
Acceptable Financing Cash, Conventional, FHA, VA
Listing Terms Cash, Conventional, FHA, VA
Financing Cash,Conventional,FHA,VA
Read Less
Want to know what your home might be worth? Contact us for a FREE valuation!

Our team is ready to help you sell your home for the highest possible price ASAP

©2024 Realcomp II Ltd. Shareholders
Bought with Berkshire Hathaway HomeServices HWWB






