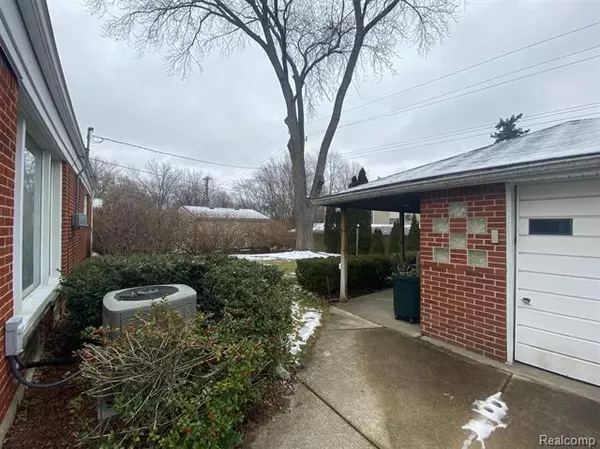$266,000
$260,000
2.3%For more information regarding the value of a property, please contact us for a free consultation.
33247 CLOVERDALE AVE Farmington, MI 48336
3 Beds
2 Baths
1,308 SqFt
Key Details
Sold Price $266,000
Property Type Single Family Home
Sub Type Ranch
Listing Status Sold
Purchase Type For Sale
Square Footage 1,308 sqft
Price per Sqft $203
Subdivision Warner Farm Sub No 4
MLS Listing ID 2200101796
Sold Date 02/19/21
Style Ranch
Bedrooms 3
Full Baths 2
Construction Status Platted Sub.
HOA Y/N no
Originating Board Realcomp II Ltd
Year Built 1955
Annual Tax Amount $3,973
Lot Size 7,405 Sqft
Acres 0.17
Lot Dimensions 54x121x65x128
Property Description
HIGHEST AND BEST DUE BY 6:00 P.M. ON SUNDAY JANUARY 10,2021. WARNER FARM SUB ADJACENT TO DOWNTOWN FARMINGTON RANCH FEATURING UPDATED KITCHEN, BATHS, HVAC, WINDOWS & DOORS. ALL APPLIANCES INCLUDED. FINISHED LOWER LEVEL WITH EGRESS WINDOW. NEARLY 2100 SQUARE FEET OF COMPFORTABLE LIVING SPACE. FIRST FLOOR 3RD BEDROOM IS CURRENTLY AN OFFICE. LOWER LEVEL "OTHER" ROOM CURRENTLY A SOUND/RECORDING ROOM (WITH 2 CLOSETS) THAT CAN BE CONVERTED INTO A BEDROOM/OFFICE/PLAYROOM/CRAFTROOM...YOU GET THE IDEA.
Location
State MI
County Oakland
Area Farmington
Direction ENTER CLOVERDALE EAST OFF FARMINGTON ROAD
Rooms
Other Rooms Bath - Full
Basement Finished
Kitchen Dishwasher, Disposal, Dryer, Microwave, Free-Standing Electric Oven, Free-Standing Electric Range, Free-Standing Refrigerator, Vented Exhaust Fan, Washer
Interior
Interior Features Cable Available, Egress Window(s), High Spd Internet Avail, Humidifier, Jetted Tub, Programmable Thermostat
Hot Water Natural Gas
Heating Forced Air
Cooling Attic Fan, Ceiling Fan(s), Chiller Cooling System
Fireplace no
Appliance Dishwasher, Disposal, Dryer, Microwave, Free-Standing Electric Oven, Free-Standing Electric Range, Free-Standing Refrigerator, Vented Exhaust Fan, Washer
Heat Source Natural Gas
Laundry 1
Exterior
Exterior Feature Fenced, Gutter Guard System, Outside Lighting, Satellite Dish
Garage Detached, Electricity
Garage Description 1.5 Car
Waterfront no
Roof Type Asphalt
Porch Porch - Covered
Road Frontage Paved, Pub. Sidewalk
Garage yes
Building
Lot Description Sprinkler(s)
Foundation Basement
Sewer Sewer-Sanitary
Water Municipal Water
Architectural Style Ranch
Warranty No
Level or Stories 1 Story
Structure Type Aluminum,Brick
Construction Status Platted Sub.
Schools
School District Farmington
Others
Tax ID 2327351006
Ownership Private Owned,Short Sale - No
Acceptable Financing Cash, Conventional
Rebuilt Year 2012
Listing Terms Cash, Conventional
Financing Cash,Conventional
Read Less
Want to know what your home might be worth? Contact us for a FREE valuation!

Our team is ready to help you sell your home for the highest possible price ASAP

©2024 Realcomp II Ltd. Shareholders
Bought with RE/MAX Platinum






