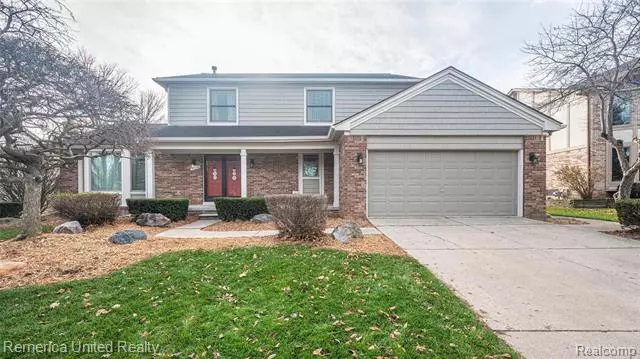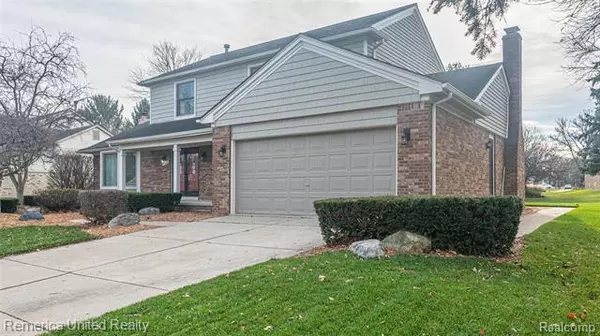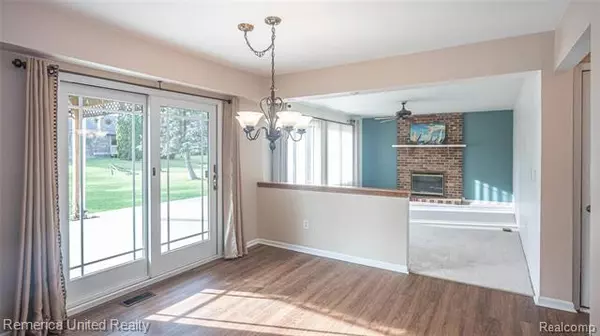$378,000
$369,900
2.2%For more information regarding the value of a property, please contact us for a free consultation.
45249 DUNBARTON DR Novi, MI 48375
4 Beds
2.5 Baths
2,059 SqFt
Key Details
Sold Price $378,000
Property Type Single Family Home
Sub Type Colonial
Listing Status Sold
Purchase Type For Sale
Square Footage 2,059 sqft
Price per Sqft $183
Subdivision Dunbarton Pines Sub No 1
MLS Listing ID 2200096954
Sold Date 01/05/21
Style Colonial
Bedrooms 4
Full Baths 2
Half Baths 1
HOA Fees $14/ann
HOA Y/N yes
Originating Board Realcomp II Ltd
Year Built 1986
Annual Tax Amount $4,105
Lot Size 0.260 Acres
Acres 0.26
Lot Dimensions 80.00X139.00
Property Description
THIS HOME IS LOADED WITH UPDATES AND SURE TO GO QUICK! NEW LUXURY VINYL PLANK FLOORING AND CARPETING THROUGHOUT ENTIRE FIRST FLOOR. RECENTLY RENOVATED KITCHEN, DESIRABLE FIRST FLOOR LAUNDRY. BRAND NEW ANDERSON WINDOWS, INTERIOR DOORS, AND TRIM THROUGHOUT HOME. FRESHLY CARPETED STAIRS GUARDED BY NEW HANDRAIL AND SPINDLES, LEADING TO 4 SPACIOUS BEDROOMS, EACH WITH A GENEROUS CLOSET. NEWER FLOORING, TOILET AND CABINETS IN HALF BATH (2019). BEAUTIFULLY REDONE FULL BATHS UPSTAIRS, REMODELED WITH ALL NEW CABINETRY, FLOORING, BATHTUBS, TOILETS, AND LIGHT FIXTURES. DON'T MISS THE MAIN FULL BATH FEATURING GORGEOUS SKYLIGHT. EACH BATHROOM CONTAINS TILT-OUT SINK TRAY. RAIN OR SHINE, ENJOY RELAXING ON THE COVERED LANAI. ON YEAR HOME WARRANTY. SEE ATTACHMENT FOR FULL LIST OF UPDATES.
Location
State MI
County Oakland
Area Novi
Direction W 9 MILE TO TAFT RD TO DUNBARTON
Rooms
Other Rooms Dining Room
Basement Unfinished
Kitchen Dishwasher, Dryer, Free-Standing Gas Range, Free-Standing Refrigerator, Washer
Interior
Interior Features Cable Available, Humidifier
Hot Water Natural Gas
Heating Forced Air
Cooling Ceiling Fan(s), Central Air
Fireplaces Type Gas
Fireplace yes
Appliance Dishwasher, Dryer, Free-Standing Gas Range, Free-Standing Refrigerator, Washer
Heat Source Natural Gas
Laundry 1
Exterior
Exterior Feature Outside Lighting
Garage Attached, Direct Access, Door Opener, Electricity
Garage Description 2 Car
Waterfront no
Roof Type Asphalt
Porch Patio, Porch, Porch - Covered
Road Frontage Paved
Garage yes
Building
Foundation Basement
Sewer Sewer-Sanitary
Water Municipal Water
Architectural Style Colonial
Warranty Yes
Level or Stories 2 Story
Structure Type Brick,Vinyl
Schools
School District Northville
Others
Pets Allowed Yes
Tax ID 2227353003
Ownership Private Owned,Short Sale - No
Acceptable Financing Cash, Conventional, FHA, VA
Listing Terms Cash, Conventional, FHA, VA
Financing Cash,Conventional,FHA,VA
Read Less
Want to know what your home might be worth? Contact us for a FREE valuation!

Our team is ready to help you sell your home for the highest possible price ASAP

©2024 Realcomp II Ltd. Shareholders
Bought with Remerica Hometown One






