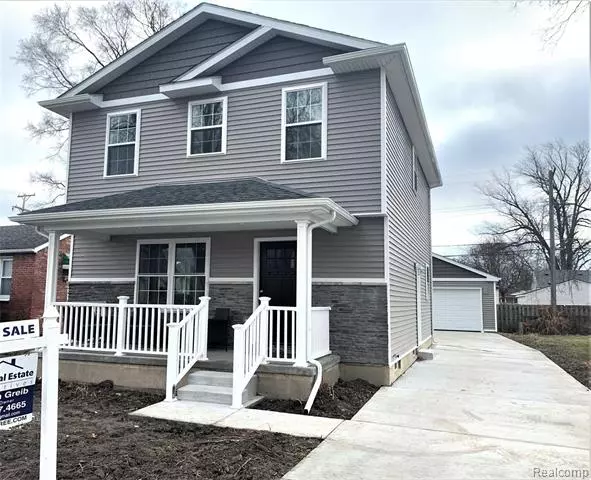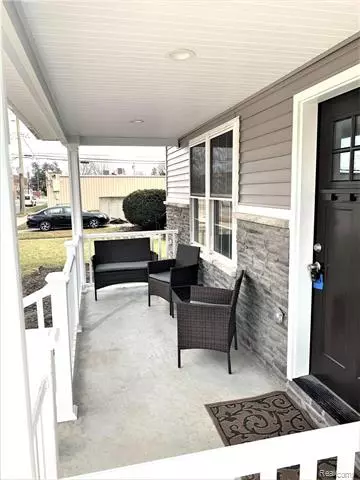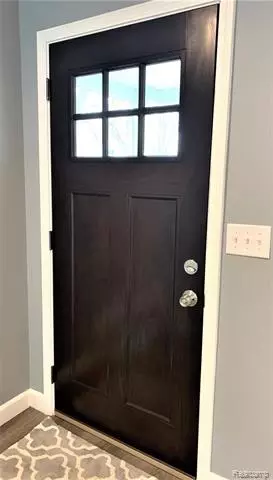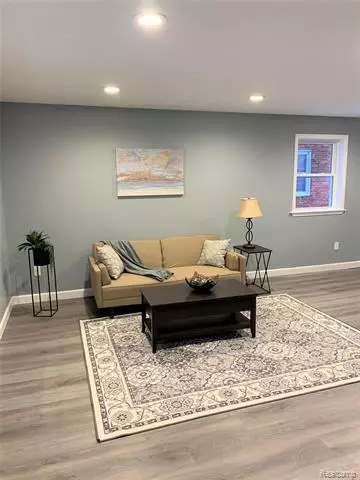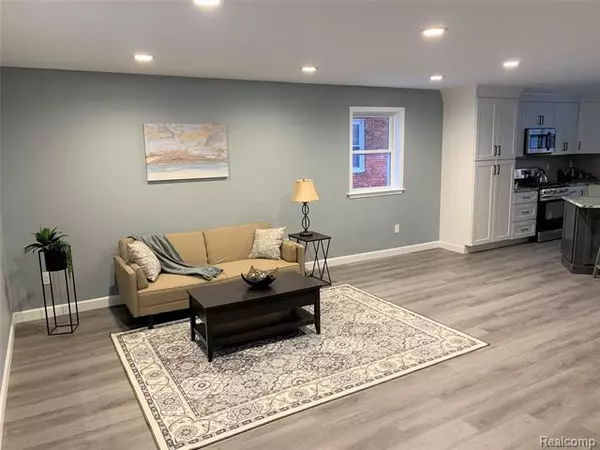$305,000
$299,900
1.7%For more information regarding the value of a property, please contact us for a free consultation.
49 W PEARL AVE Hazel Park, MI 48030
3 Beds
2.5 Baths
1,600 SqFt
Key Details
Sold Price $305,000
Property Type Single Family Home
Sub Type Colonial,Traditional
Listing Status Sold
Purchase Type For Sale
Square Footage 1,600 sqft
Price per Sqft $190
Subdivision Nine-Oakland Sub
MLS Listing ID 2210004447
Sold Date 03/03/21
Style Colonial,Traditional
Bedrooms 3
Full Baths 2
Half Baths 1
HOA Y/N no
Originating Board Realcomp II Ltd
Year Built 2019
Annual Tax Amount $2,938
Lot Size 5,662 Sqft
Acres 0.13
Lot Dimensions 50x111
Property Description
2021 Hazel Park New Const! This beautiful home boasts upgrades well beyond builder grade quality! Traditional 18'x6' covered front porch feat custom railing & recess lights, perfect for seasonal use. Enter the foyer through a gorgeous mahogany Craftsman's door & step into a spacious living room. Gaze across the breakfast nook over a custom Island w/ breakfast bar, and take view of the kitchen featuring white shaker soft close, drawers & cabs with crown and built-in pantry. Rich granite counter tops, gorgeous back splash, under mounted sink & stainless appl pack. Formal dinning & powder located off kitchen. Door-wall to back yard & 22'x22' Garage. The master feat 8'x7' walk-in closet & master bath. Both upper baths finished in porcelain tile & quartz tops. Recess lighting t/o with dimmers in living areas & bedrooms. Home boasts upgraded trim pack t/o w/ stately interior doors and hardware. Basement w/ Egress window & under the porch storage! Too many details to list!
Location
State MI
County Oakland
Area Hazel Park
Direction Go West off of John R Road
Rooms
Other Rooms Living Room
Basement Daylight, Unfinished
Kitchen Dishwasher, Disposal, Microwave, Free-Standing Gas Oven, Free-Standing Gas Range, Free-Standing Refrigerator, Stainless Steel Appliance(s)
Interior
Interior Features Cable Available, Egress Window(s)
Hot Water Natural Gas
Heating Forced Air
Fireplace no
Appliance Dishwasher, Disposal, Microwave, Free-Standing Gas Oven, Free-Standing Gas Range, Free-Standing Refrigerator, Stainless Steel Appliance(s)
Heat Source Natural Gas
Exterior
Exterior Feature Outside Lighting
Garage Detached, Door Opener, Electricity, Side Entrance
Garage Description 2 Car
Waterfront no
Roof Type Asphalt
Porch Patio, Porch - Covered
Road Frontage Paved, Pub. Sidewalk
Garage yes
Building
Foundation Basement
Sewer Sewer-Sanitary
Water Municipal Water
Architectural Style Colonial, Traditional
Warranty No
Level or Stories 2 Story
Structure Type Stone,Vinyl
Schools
School District Hazel Park
Others
Pets Allowed Yes
Tax ID 2535276013
Ownership Private Owned,Short Sale - No
Assessment Amount $200
Acceptable Financing Cash, Conventional, FHA, VA
Listing Terms Cash, Conventional, FHA, VA
Financing Cash,Conventional,FHA,VA
Read Less
Want to know what your home might be worth? Contact us for a FREE valuation!

Our team is ready to help you sell your home for the highest possible price ASAP

©2024 Realcomp II Ltd. Shareholders
Bought with Preferred, Realtors Ltd


