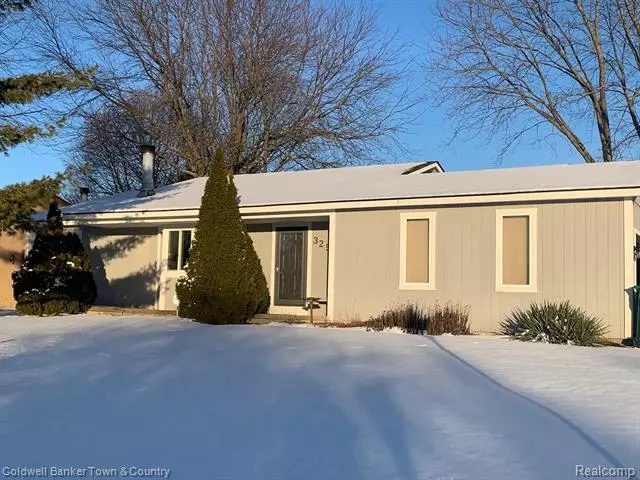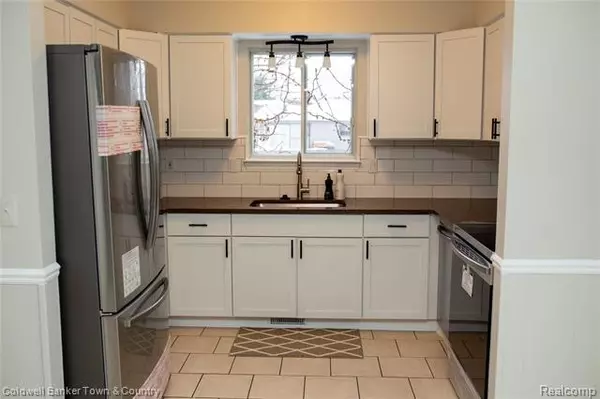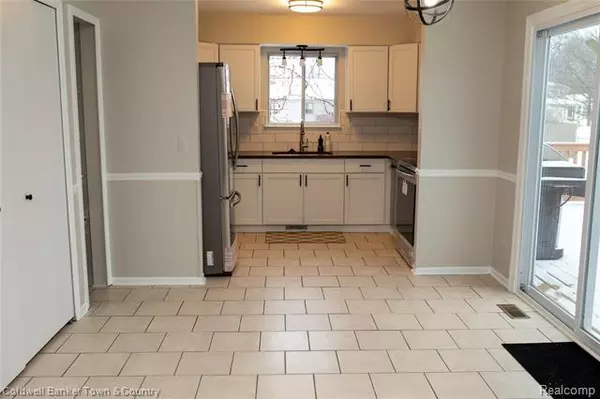$289,000
$275,000
5.1%For more information regarding the value of a property, please contact us for a free consultation.
3252 N Green Oak DR Commerce Twp, MI 48390
3 Beds
2 Baths
1,280 SqFt
Key Details
Sold Price $289,000
Property Type Single Family Home
Sub Type Ranch
Listing Status Sold
Purchase Type For Sale
Square Footage 1,280 sqft
Price per Sqft $225
Subdivision Oakley Acres No 2
MLS Listing ID 2210006287
Sold Date 03/04/21
Style Ranch
Bedrooms 3
Full Baths 2
Construction Status Platted Sub.
HOA Y/N no
Originating Board Realcomp II Ltd
Year Built 1987
Annual Tax Amount $1,811
Lot Size 0.280 Acres
Acres 0.28
Lot Dimensions 91 x 34
Property Description
*Just Updated! *Move in ready!* Immediate occupancy! Beautiful 3 bedroom, 2 full bath ranch. NEW kitchen cabinets, tile back splash, and quartz counters with tiled floor, pantry, NEW stainless sink, faucet and fixtures. Plus, all NEW kitchen appliances. Brand NEW carpet in Living room and all 3 bedrooms. NEW (neutral color)paint throughout. Large living room with natural fireplace with brick surround and raised hearth, chair rail, bay window and ceiling fan. Both bathrooms have 'vintage' tiled floors and NEW vanities. 1st floor laundry area and hook ups in basement also. Basement plumbed for a bathroom with counter in place, possible 4th bedroom, laundry hook ups and storage. 2 car garage. Also, wheelchair accessible ramp in garage and 36" door openings. Lovely landscaping includes a cherry and a nectarine tree. Fenced yard! Offering a Home Warranty. Minutes from shopping and dining and the M-5corridor. BATVAI. *Won't last!
Location
State MI
County Oakland
Area Commerce Twp
Direction Oakley Park to Jennell Dr. South to Mellissa East to Green Oak Dr. North
Rooms
Other Rooms Bedroom - Mstr
Basement Partially Finished
Kitchen Dishwasher, Microwave, Free-Standing Electric Range, Free-Standing Refrigerator
Interior
Interior Features Cable Available, Water Softener (owned)
Hot Water Natural Gas
Heating Forced Air
Cooling Central Air
Fireplaces Type Natural
Fireplace yes
Appliance Dishwasher, Microwave, Free-Standing Electric Range, Free-Standing Refrigerator
Heat Source Natural Gas
Exterior
Exterior Feature Fenced
Garage Attached, Direct Access
Garage Description 2 Car
Waterfront no
Roof Type Asphalt
Porch Deck, Porch - Covered
Road Frontage Paved
Garage yes
Building
Lot Description Corner Lot
Foundation Basement
Sewer Septic-Existing
Water Well-Existing
Architectural Style Ranch
Warranty Yes
Level or Stories 1 Story
Structure Type Wood,Other
Construction Status Platted Sub.
Schools
School District Walled Lake
Others
Tax ID 1724101015
Ownership Private Owned,Short Sale - No
Assessment Amount $208
Acceptable Financing Cash, Conventional, FHA
Rebuilt Year 2020
Listing Terms Cash, Conventional, FHA
Financing Cash,Conventional,FHA
Read Less
Want to know what your home might be worth? Contact us for a FREE valuation!

Our team is ready to help you sell your home for the highest possible price ASAP

©2024 Realcomp II Ltd. Shareholders
Bought with KW Metro






