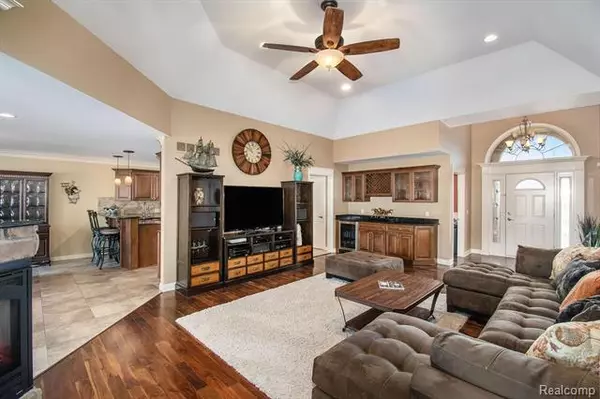$525,000
$524,900
For more information regarding the value of a property, please contact us for a free consultation.
18331 TARPEY DR Macomb Twp, MI 48044
3 Beds
2.5 Baths
2,323 SqFt
Key Details
Sold Price $525,000
Property Type Single Family Home
Sub Type Ranch
Listing Status Sold
Purchase Type For Sale
Square Footage 2,323 sqft
Price per Sqft $226
Subdivision Turnberry Pointe Sub
MLS Listing ID 2210005533
Sold Date 04/13/21
Style Ranch
Bedrooms 3
Full Baths 2
Half Baths 1
HOA Y/N no
Year Built 2009
Annual Tax Amount $5,246
Lot Size 0.300 Acres
Acres 0.3
Lot Dimensions 76.00X170.00
Property Sub-Type Ranch
Source Realcomp II Ltd
Property Description
Welcome home to this gorgeous 3 bed/2.5 bath split ranch w/a den & 3 car garage. Master suite included WIC/separate shower/soaking tub. Many upgrades including premium cabinets/countertops/flooring/light fixtures. Full unfinished basement allows you to put your personal touch for additional entertaining area or more storage. The backyard oasis will be the perfect spot for any summertime gathering including the inground pool & built-in fireplace. Located in the highly desired Chippewa Valley school district close to shopping, dining, entertainment & highways. 1 yr home warranty & all appliances included in sale. This home will not last, schedule your showing today! The hot tub provides the ideal place for relaxing after a long day in any season & is negotiable.
Location
State MI
County Macomb
Area Macomb Twp
Direction South of 22 Mile Road and West of Romeo Plank Road
Rooms
Other Rooms Bedroom
Basement Daylight, Unfinished
Kitchen Dishwasher, Dryer, Microwave, Free-Standing Gas Range, Free-Standing Refrigerator, Washer
Interior
Hot Water Natural Gas
Heating Forced Air
Cooling Ceiling Fan(s), Central Air
Fireplace yes
Appliance Dishwasher, Dryer, Microwave, Free-Standing Gas Range, Free-Standing Refrigerator, Washer
Heat Source Electric
Laundry 1
Exterior
Parking Features Attached
Garage Description 3 Car
Roof Type Asphalt
Porch Deck
Road Frontage Pub. Sidewalk
Garage yes
Private Pool No
Building
Foundation Basement
Sewer Sewer-Sanitary
Water Municipal Water
Architectural Style Ranch
Warranty Yes
Level or Stories 1 Story
Structure Type Block/Concrete/Masonry,Brick,Composition,Vinyl
Schools
School District Chippewa Valley
Others
Tax ID 0829233014
Ownership Private Owned,Short Sale - No
Acceptable Financing Cash, Conventional, FHA, VA
Listing Terms Cash, Conventional, FHA, VA
Financing Cash,Conventional,FHA,VA
Read Less
Want to know what your home might be worth? Contact us for a FREE valuation!

Our team is ready to help you sell your home for the highest possible price ASAP

©2025 Realcomp II Ltd. Shareholders
Bought with REALTEAM Real Estate





