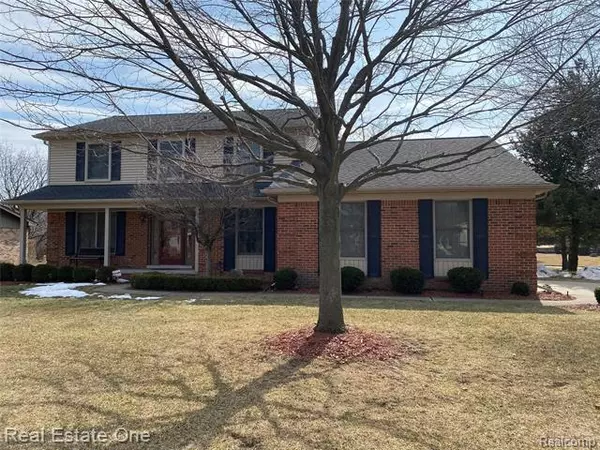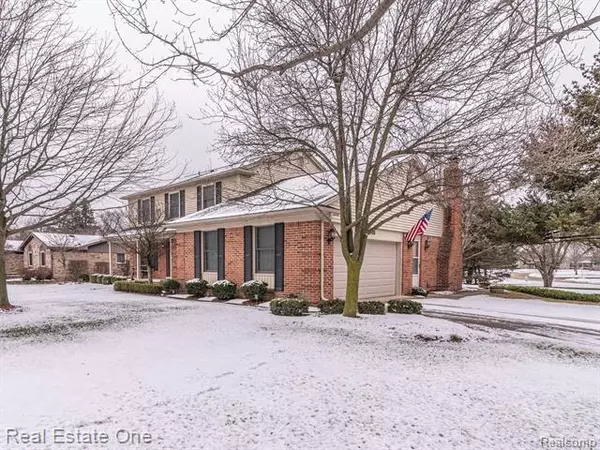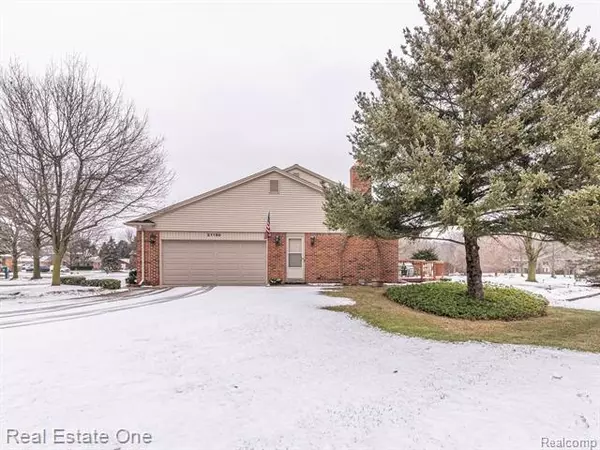$376,000
$349,900
7.5%For more information regarding the value of a property, please contact us for a free consultation.
21150 PARKLANE ST Farmington Hills, MI 48335
5 Beds
2.5 Baths
2,499 SqFt
Key Details
Sold Price $376,000
Property Type Single Family Home
Sub Type Colonial
Listing Status Sold
Purchase Type For Sale
Square Footage 2,499 sqft
Price per Sqft $150
Subdivision Green Hill Commons No 3
MLS Listing ID 2200101902
Sold Date 04/09/21
Style Colonial
Bedrooms 5
Full Baths 2
Half Baths 1
HOA Fees $18/ann
HOA Y/N yes
Originating Board Realcomp II Ltd
Year Built 1986
Annual Tax Amount $5,805
Lot Size 0.280 Acres
Acres 0.28
Lot Dimensions 127 x 120 x 60 x 110
Property Description
Welcome home to this lovingly maintained colonial in Green Hill Commons, sitting on a wide corner lot. Backs up to open commons area w/views of the lovely pond area. Community has tennis courts, playground, pool, & exercise room. Anderson windows about 15 years old, roof replaced about 13 years ago, siding on the house was replaced, new furnace and new central A/C in 2020. Extensive use of crown moldings. 4 bedrooms upstairs, with additional 1st floor bedroom being used as an office. Master bathroom with large shower, flooring was replaced with new ceramic tile. Doorwalls in both kitchen and family room lead to large backyard. Large deck right outside the breakfast nook to enjoy your morning coffee! Retractable awning over backyard deck. Lots of entertaining space in the living room, opening up to the dining room, and through to the kitchen & family room. Large first floor laundry room, with good amount of storage, and separate exterior door to the side of the house. BATVAI.
Location
State MI
County Oakland
Area Farmington Hills
Direction 9 Mile Road E of I-275, take 5th street E of Halsted onto Green Hill, take to 2nd Parklane street sign, house on corner
Rooms
Other Rooms Kitchen
Basement Unfinished
Kitchen Dishwasher, Disposal, Dryer, Free-Standing Electric Range, Free-Standing Refrigerator, Washer
Interior
Interior Features Air Cleaner, Humidifier, Programmable Thermostat, Security Alarm (owned), Utility Smart Meter
Hot Water Natural Gas
Heating Forced Air
Cooling Ceiling Fan(s), Central Air
Fireplaces Type Gas
Fireplace yes
Appliance Dishwasher, Disposal, Dryer, Free-Standing Electric Range, Free-Standing Refrigerator, Washer
Heat Source Natural Gas
Laundry 1
Exterior
Exterior Feature Awning/Overhang(s)
Garage Attached, Direct Access, Door Opener, Electricity
Garage Description 2 Car
Waterfront no
Roof Type Asphalt
Accessibility Adaptable Bathroom Walls, Adaptable For Elevator, Ceiling Track, Central Living Area
Porch Deck, Porch - Covered
Road Frontage Paved
Garage yes
Building
Lot Description Corner Lot
Foundation Basement, Slab
Sewer Sewer-Sanitary
Water Municipal Water
Architectural Style Colonial
Warranty No
Level or Stories 2 Story
Structure Type Brick,Vinyl,Wood
Schools
School District Farmington
Others
Pets Allowed Yes
Tax ID 2332277026
Ownership Private Owned,Short Sale - No
Acceptable Financing Cash, Conventional
Listing Terms Cash, Conventional
Financing Cash,Conventional
Read Less
Want to know what your home might be worth? Contact us for a FREE valuation!

Our team is ready to help you sell your home for the highest possible price ASAP

©2024 Realcomp II Ltd. Shareholders
Bought with Century 21 Curran & Oberski






