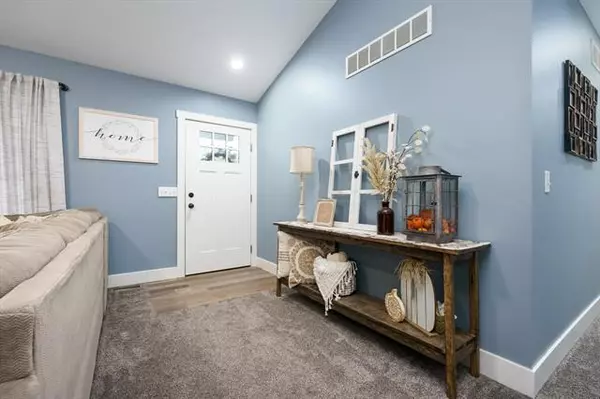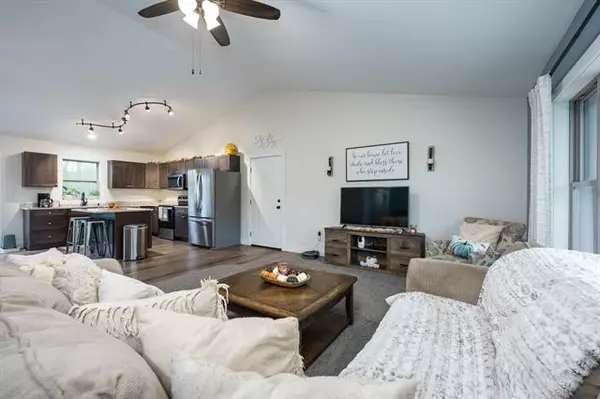$356,048
$349,000
2.0%For more information regarding the value of a property, please contact us for a free consultation.
43610 24th Avenue Bloomingdale, MI 49026
4 Beds
3 Baths
1,440 SqFt
Key Details
Sold Price $356,048
Property Type Single Family Home
Sub Type Ranch
Listing Status Sold
Purchase Type For Sale
Square Footage 1,440 sqft
Price per Sqft $247
MLS Listing ID 66021112798
Sold Date 12/13/21
Style Ranch
Bedrooms 4
Full Baths 3
HOA Y/N no
Originating Board Greater Kalamazoo Association of REALTORS
Year Built 2020
Annual Tax Amount $3,955
Lot Size 2.240 Acres
Acres 2.24
Lot Dimensions 161 x irregular
Property Description
Beautiful walkout ranch, only 1 year old! 4 bedrooms, 3 full baths, 2,730 finished sq ft, on 2.2 private country acres. Top of the line quality construction includes granite counters, premium wood floors in the kitchen and dining room, large composite deck, tiled bathrooms, main floor master, main floor laundry, vaulted great room, recessed lighting, whole house dehumidifier system, exterior outlets in soffit for holiday lights, fully finished and insulated garage with LED lighting, 8' door, garage furnace, and hot/cold water connections. Full finished walkout basement, featuring Fox Block double-insulated, steel-reinforced concrete walls, an oversized sliding door, gorgeous custom built bar, recessed lighting. A full bathroom and the 4th bedroom finish the lower level. High speed fiber opoptics internet is hard to find in a county setting- this home has it! Full concrete driveway! Well loved for the past year, a job transfer is creating this great opportunity for new owners. Schedule
Location
State MI
County Van Buren
Area Bloomingdale Twp
Direction M-43 to CR 665, north to 24th, west to home
Rooms
Other Rooms Bath - Full
Basement Walkout Access
Interior
Interior Features Other
Hot Water LP Gas/Propane
Heating Forced Air
Cooling Ceiling Fan(s)
Fireplace no
Heat Source LP Gas/Propane
Exterior
Parking Features Door Opener, Attached
Garage Description 2 Car
Waterfront Description Pond
Roof Type Composition
Accessibility Accessible Doors, Other AccessibilityFeatures
Porch Deck, Porch
Road Frontage Paved
Garage yes
Building
Lot Description Hilly-Ravine, Level, Wooded
Foundation Basement
Sewer Septic-Existing
Water Well-Existing
Architectural Style Ranch
Level or Stories 1 Story
Structure Type Vinyl
Schools
School District Bloomingdale
Others
Tax ID 800503201320
Acceptable Financing Cash, Conventional, FHA, VA
Listing Terms Cash, Conventional, FHA, VA
Financing Cash,Conventional,FHA,VA
Read Less
Want to know what your home might be worth? Contact us for a FREE valuation!

Our team is ready to help you sell your home for the highest possible price ASAP

©2024 Realcomp II Ltd. Shareholders
Bought with Jaqua, REALTORS






