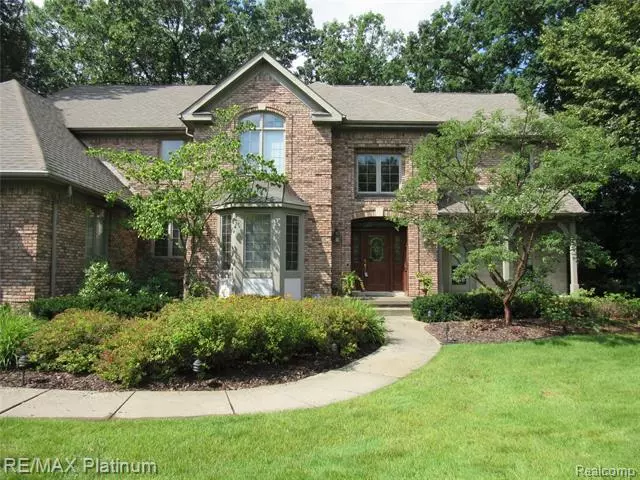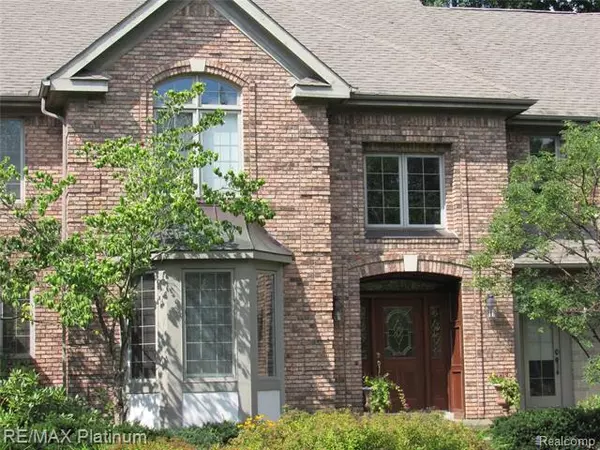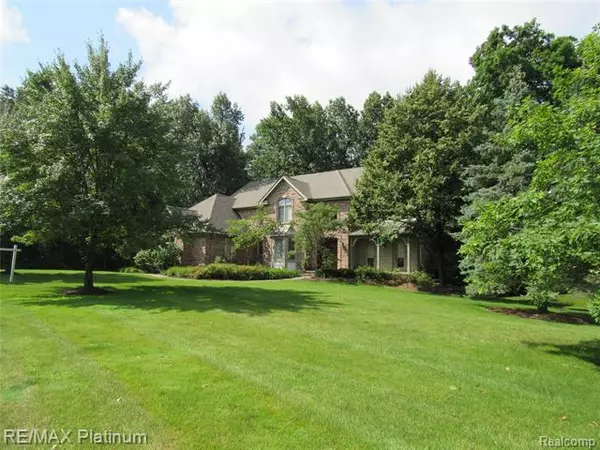$485,000
$499,900
3.0%For more information regarding the value of a property, please contact us for a free consultation.
3246 BEACH LAKE DR W Milford, MI 48380
4 Beds
3.5 Baths
3,906 SqFt
Key Details
Sold Price $485,000
Property Type Single Family Home
Sub Type Colonial
Listing Status Sold
Purchase Type For Sale
Square Footage 3,906 sqft
Price per Sqft $124
Subdivision The Oaks At Beach Lake
MLS Listing ID 2200024234
Sold Date 08/20/20
Style Colonial
Bedrooms 4
Full Baths 3
Half Baths 1
HOA Fees $70/ann
HOA Y/N yes
Originating Board Realcomp II Ltd
Year Built 1997
Annual Tax Amount $5,570
Lot Size 1.500 Acres
Acres 1.5
Lot Dimensions 333X169
Property Description
Beautiful 4 Bedroom 3 Bath, 3900 SQ FT Home, Sits on a Gorgeous 1.5 Acre, Tree-Filled Park-Like Setting. The Bright 2-Story Foyer Presents an Impressive Curved Staircase & Balcony & A Quiet French Door Enclosed Executive Office, Spacious Living Room & Dining Room. Beautiful Quality Kitchen Features Custom LaFata Cherry Cabinets, Border-Lined Corian Counters, Natural Wood Floors, & Walkout to Deck Eating Area & Breakfast Nook. Great Room W/Soaring Cathedral Ceiling & 2nd Staircase! Master W/Sitting Area, Tray Ceiling, His/Her Separate Sink Areas, Custom Walk-in Closet. 3 bedrooms, 1 Jack-N-Jill Bath, 1 Princess Suite/Bath Upstairs. Full Basement W/Fireplace & Walkout to Patio.
Location
State MI
County Livingston
Area Brighton Twp
Direction JACOBY TO SUB
Rooms
Other Rooms Bath - Full
Basement Walkout Access
Interior
Hot Water Natural Gas
Heating Forced Air
Cooling Central Air
Fireplace no
Heat Source Natural Gas
Exterior
Garage Attached
Garage Description 3 Car
Waterfront no
Porch Porch - Covered
Road Frontage Paved
Garage yes
Building
Foundation Basement
Sewer Septic-Existing
Water Well-Existing
Architectural Style Colonial
Warranty No
Level or Stories 2 Story
Structure Type Brick,Wood
Schools
School District Brighton
Others
Pets Allowed Cats OK, Dogs OK
Tax ID 1223102032
Ownership Private Owned,Short Sale - No
Acceptable Financing Cash, Conventional
Listing Terms Cash, Conventional
Financing Cash,Conventional
Read Less
Want to know what your home might be worth? Contact us for a FREE valuation!

Our team is ready to help you sell your home for the highest possible price ASAP

©2024 Realcomp II Ltd. Shareholders
Bought with RE/MAX Platinum






