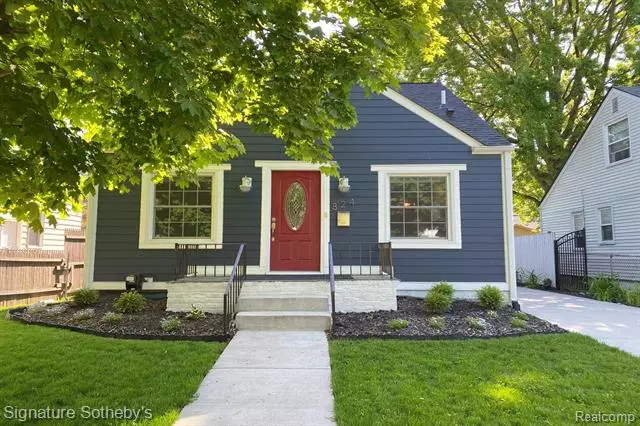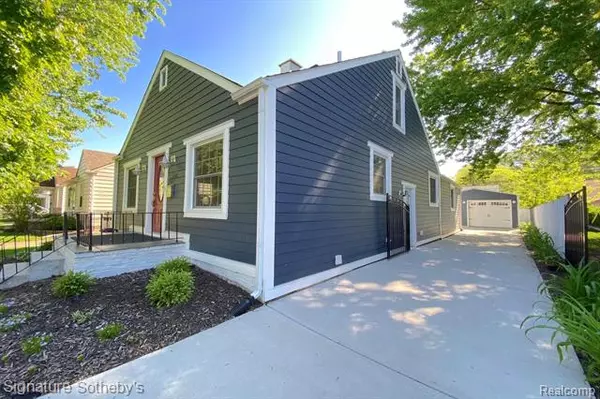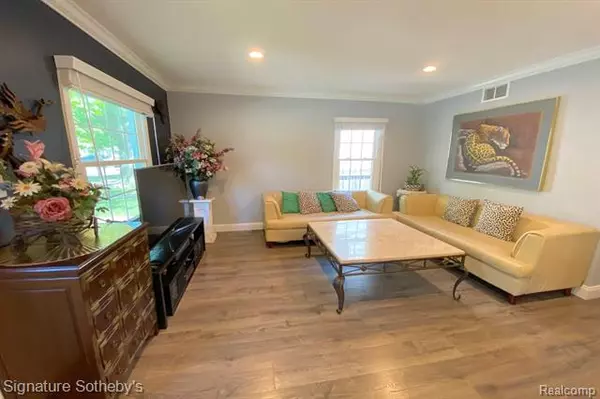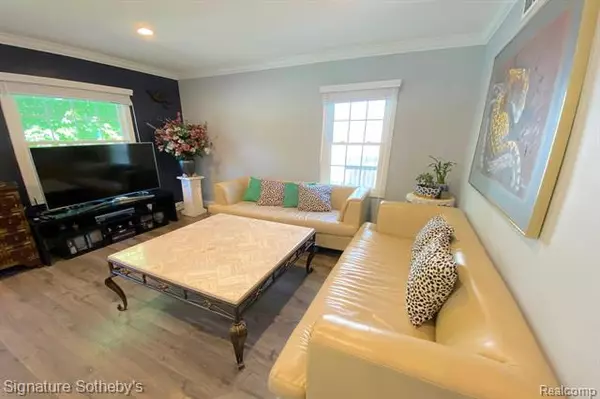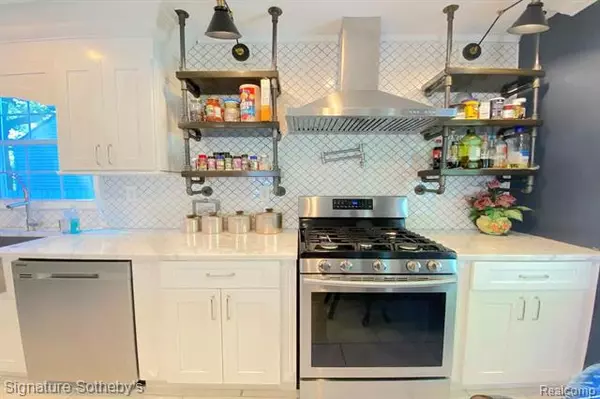$338,000
$327,900
3.1%For more information regarding the value of a property, please contact us for a free consultation.
824 N KENWOOD AVE N Royal Oak, MI 48067
4 Beds
2.5 Baths
1,495 SqFt
Key Details
Sold Price $338,000
Property Type Single Family Home
Sub Type Bungalow
Listing Status Sold
Purchase Type For Sale
Square Footage 1,495 sqft
Price per Sqft $226
Subdivision J A Berridge Super Sub - Royal Oak
MLS Listing ID 2200036713
Sold Date 07/02/20
Style Bungalow
Bedrooms 4
Full Baths 2
Half Baths 1
HOA Y/N no
Originating Board Realcomp II Ltd
Year Built 1948
Annual Tax Amount $4,187
Lot Size 4,791 Sqft
Acres 0.11
Lot Dimensions 40x120
Property Description
Check out the Matterport & Zillow virtual tour! Featuring expanded bungalow professionally remodeled in 2017. This home has 4 bedrooms, 2 full baths, a finished basement with a half bath, one-car garage, fenced in yard and is conveniently located near I-696, I-75 and grocery stores. The open concept floor plan offers a chefs kitchen with high-end stainless-steel appliances, ample marble counter space, a farmhouse sink and open shelving. Three main floor entry level bedrooms including the master suite with a large bathroom & claw foot tub. The second floor has the fourth bedroom that can be used as home office. The outside is as impressive as the inside and the impeccable care of the current owners makes this home the best property for the price. Whether you are a seasoned Royal Oak resident looking to grow your family or new in the State of Michigan the family friendly neighborhood and the well-established Kenwood Park at the end of the street welcomes you to your new home. BTVAI
Location
State MI
County Oakland
Area Royal Oak
Direction North of 11 Mile Rd / East of Campbell
Rooms
Other Rooms Bedroom - Mstr
Basement Finished
Kitchen Gas Cooktop, Induction Cooktop, ENERGY STAR qualified dishwasher, Disposal, ENERGY STAR qualified dryer, Exhaust Fan, ENERGY STAR qualified freezer, Ice Maker, Microwave, Free-Standing Gas Oven, Self Cleaning Oven, Plumbed For Ice Maker, Free-Standing Gas Range, Range Hood, ENERGY STAR qualified refrigerator, Stainless Steel Appliance(s), Vented Exhaust Fan, ENERGY STAR qualified washer
Interior
Interior Features Carbon Monoxide Alarm(s), Dual-Flush Toilet(s), ENERGY STAR Qualified Door(s), ENERGY STAR Qualified Exhaust Fan(s), ENERGY STAR Qualified Light Fixture(s), ENERGY STAR Qualified Window(s), High Spd Internet Avail, Programmable Thermostat, WaterSense Labeled Faucet(s), WaterSense Labeled Showerhead(s), WaterSense Labeled Toilet(s)
Hot Water ENERGY STAR Qualified Water Heater
Heating ENERGY STAR Qualified Furnace Equipment
Cooling Central Air
Fireplace no
Appliance Gas Cooktop, Induction Cooktop, ENERGY STAR qualified dishwasher, Disposal, ENERGY STAR qualified dryer, Exhaust Fan, ENERGY STAR qualified freezer, Ice Maker, Microwave, Free-Standing Gas Oven, Self Cleaning Oven, Plumbed For Ice Maker, Free-Standing Gas Range, Range Hood, ENERGY STAR qualified refrigerator, Stainless Steel Appliance(s), Vented Exhaust Fan, ENERGY STAR qualified washer
Heat Source Natural Gas
Exterior
Garage Detached, Door Opener
Garage Description 1 Car
Waterfront no
Roof Type Asphalt
Accessibility Accessible Bedroom, Accessible Central Living Area
Porch Porch
Road Frontage Paved
Garage yes
Building
Foundation Basement
Sewer Sewer at Street
Water Municipal Water
Architectural Style Bungalow
Warranty No
Level or Stories 2 Story
Structure Type Composition
Schools
School District Royal Oak
Others
Pets Allowed Yes
Tax ID 2514304009
Ownership Private Owned,Short Sale - No
Acceptable Financing Cash, Conventional
Rebuilt Year 2017
Listing Terms Cash, Conventional
Financing Cash,Conventional
Read Less
Want to know what your home might be worth? Contact us for a FREE valuation!

Our team is ready to help you sell your home for the highest possible price ASAP

©2024 Realcomp II Ltd. Shareholders
Bought with Quest Realty LLC


