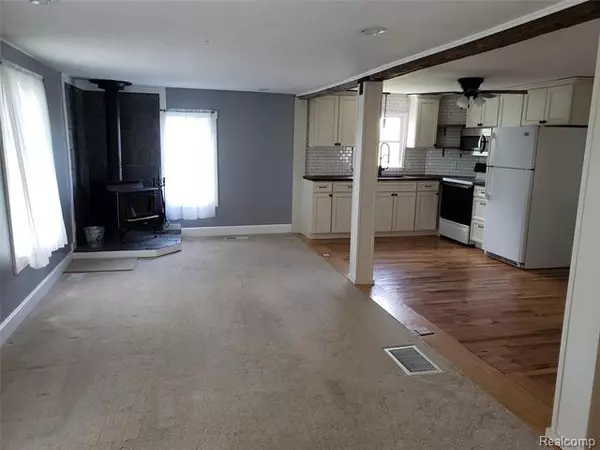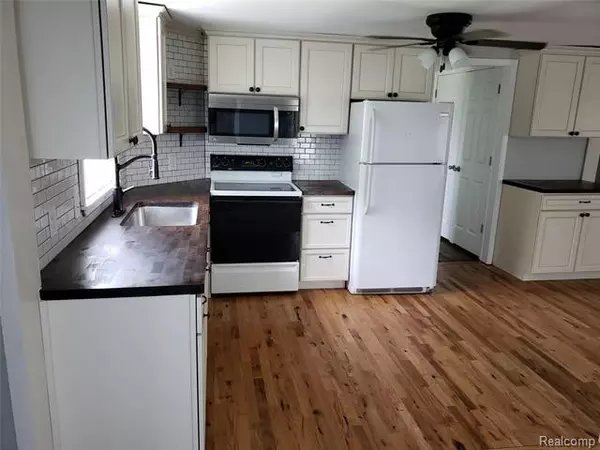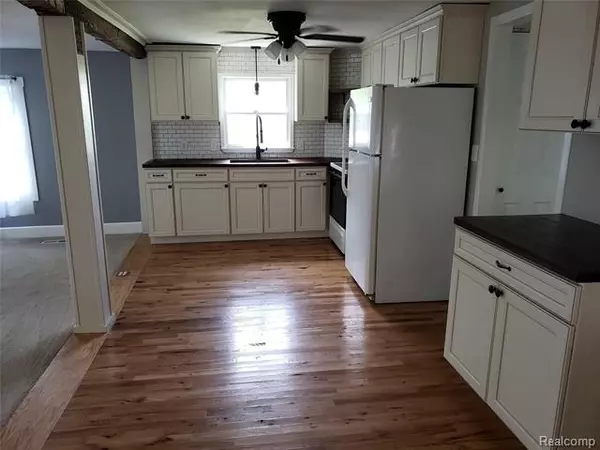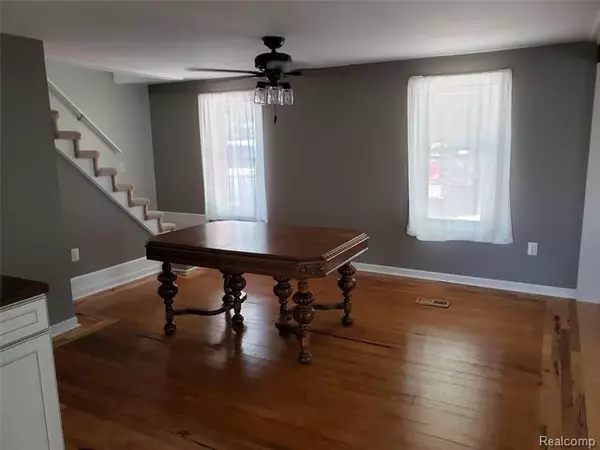$263,000
$263,000
For more information regarding the value of a property, please contact us for a free consultation.
13223 Lone Tree RD Milford, MI 48380
4 Beds
1 Bath
1,638 SqFt
Key Details
Sold Price $263,000
Property Type Single Family Home
Sub Type Colonial,Farmhouse
Listing Status Sold
Purchase Type For Sale
Square Footage 1,638 sqft
Price per Sqft $160
MLS Listing ID 2200042328
Sold Date 09/04/20
Style Colonial,Farmhouse
Bedrooms 4
Full Baths 1
HOA Y/N no
Originating Board Realcomp II Ltd
Year Built 1900
Annual Tax Amount $1,863
Lot Size 2.000 Acres
Acres 2.0
Lot Dimensions 206.00X422.00
Property Description
Recently Updated 1900's Farm House settled on 2 acres. NEW siding (2019), NEW Metal Roof (2017), Updated kitchen (2020), Updated bath (2020), Furnace (March 2016), Freshly painted (June 2020). Wood burning stove in living room area AND laundry room conveniently located centrally on the first floor. 4 bedrooms, including a large first floor master with a walk-out door wall. BASEMENT ACCESS THROUGH FRONT ROOM CLOSET. 1 car, detached garage features an attached workshop, attached shed to store lawn care equipment, AND an existent built on fenced in garden for you to securely plant your fruits and vegetables. The home is surrounded by acres of farmland and located just minutes from downtown Milford, Hartland, and M 59. Milford mailing address and Hartland Schools. All measurements are approximate. Email offers to: jccommunityrealty@gmail. BATVAI. LICENSED AGENT MUST BE PRESENT FOR ALL SHOWINGS. Home sold "As Is" condition. ALL OFFERS MUST HAVE PROOF OF FUNDS OR PRE-APPROVAL.
Location
State MI
County Livingston
Area Hartland Twp
Direction North of Commerce Road, East of Pleasant Valley Road
Rooms
Other Rooms Living Room
Basement Unfinished
Kitchen Disposal, Dryer, Microwave, Free-Standing Electric Oven, Free-Standing Electric Range, Free-Standing Refrigerator, Washer
Interior
Hot Water LP Gas/Propane
Heating Forced Air
Cooling Ceiling Fan(s), Central Air
Fireplaces Type Wood Stove
Fireplace yes
Appliance Disposal, Dryer, Microwave, Free-Standing Electric Oven, Free-Standing Electric Range, Free-Standing Refrigerator, Washer
Heat Source LP Gas/Propane
Laundry 1
Exterior
Garage Detached
Garage Description 1 Car
Waterfront no
Roof Type Metal
Road Frontage Gravel
Garage yes
Building
Foundation Basement
Sewer Septic-Existing
Water Well-Existing
Architectural Style Colonial, Farmhouse
Warranty No
Level or Stories 2 Story
Structure Type Vinyl
Schools
School District Hartland
Others
Tax ID 0825300005
Ownership Private Owned,Short Sale - No
Acceptable Financing Cash, Conventional, FHA
Rebuilt Year 2020
Listing Terms Cash, Conventional, FHA
Financing Cash,Conventional,FHA
Read Less
Want to know what your home might be worth? Contact us for a FREE valuation!

Our team is ready to help you sell your home for the highest possible price ASAP

©2024 Realcomp II Ltd. Shareholders
Bought with RE/MAX Platinum






