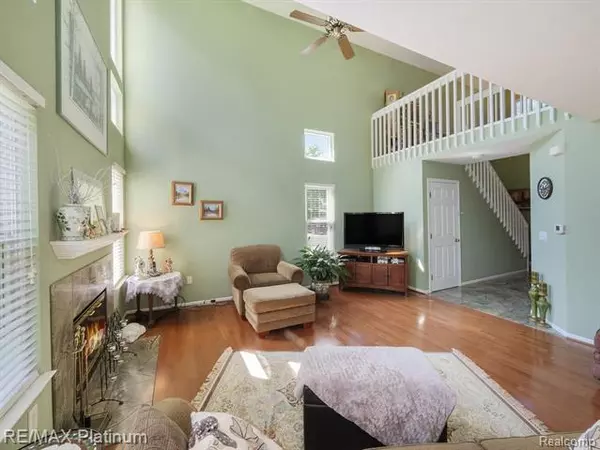$320,000
For more information regarding the value of a property, please contact us for a free consultation.
3635 MEADOW GROVE TRL 35 Pittsfield Twp, MI 48108
3 Beds
3.5 Baths
1,491 SqFt
Key Details
Property Type Condo
Sub Type Colonial,End Unit
Listing Status Sold
Purchase Type For Sale
Square Footage 1,491 sqft
Price per Sqft $206
Subdivision Meadow Grove Condo
MLS Listing ID 2200063699
Sold Date 10/21/20
Style Colonial,End Unit
Bedrooms 3
Full Baths 3
Half Baths 1
HOA Fees $350/mo
HOA Y/N yes
Year Built 1997
Annual Tax Amount $3,654
Property Sub-Type Colonial,End Unit
Source Realcomp II Ltd
Property Description
ABSOLUTELY BEAUTIFUL END UNIT CONDO BACKING TO COMMON WOODED AREA. CONDO FEATURES DUAL MASTER SUITES EACH W/ OWN PRIVATE BATH, 2 STORY GREAT ROOM W/GAS FIREPLACE, NEWLY FINISHED WALKOUT BASEMENT W/ BEDROOM & BATHROOM, KITCHEN W/ OAK CABINETS, APPLIANCES & DOORWALL OFF NOOK AREA LEADING TO 10X8 DECK. THERE ARE GORGEOUS VIEWS FROM THIS DECK. BEAUTIFUL HARDWOOD FLOORS IN GREAT ROOM, KITCHEN, NOOK & HALL , MARBLE FLOORING IN THE FOYER, 2ND FLOOR LAUNDRY & SO MUCH MORE! HIGH EFFICIENCY FURNACE. WONDERFUL LOCATION CLOSE TO SHOPPING, THE PARK & EASY ACCESS TO 94. COME SEE FOR YOURSELF! (11X9 MASTER BATH MEASUREMENT INCLUDES CARPETED VANITY AREA).
Location
State MI
County Washtenaw
Area Pittsfield Twp
Direction ANN ARBOR-SALINE ROAD TO SE ON OAK VALLEY, S ON BURNHAM DR, W MEADOW GROVE TRAIL
Rooms
Other Rooms Kitchen
Basement Finished, Walkout Access
Kitchen Dishwasher, Disposal, Dryer, Microwave, Free-Standing Electric Oven, Free-Standing Refrigerator, Washer
Interior
Heating Forced Air
Cooling Ceiling Fan(s), Central Air
Fireplaces Type Gas
Fireplace yes
Appliance Dishwasher, Disposal, Dryer, Microwave, Free-Standing Electric Oven, Free-Standing Refrigerator, Washer
Heat Source Natural Gas
Laundry 1
Exterior
Exterior Feature Grounds Maintenance, Outside Lighting
Parking Features Attached, Direct Access, Door Opener, Electricity
Garage Description 2 Car
Roof Type Asphalt
Porch Deck, Porch - Covered
Road Frontage Paved
Garage yes
Private Pool No
Building
Lot Description Sprinkler(s), Wooded
Foundation Basement
Sewer Sewer-Sanitary
Water Municipal Water
Architectural Style Colonial, End Unit
Warranty No
Level or Stories 2 Story
Structure Type Brick,Vinyl
Schools
School District Ann Arbor
Others
Pets Allowed Yes
Tax ID L01207415035
Ownership Private Owned,Short Sale - No
Acceptable Financing Cash, Conventional, FHA, VA
Listing Terms Cash, Conventional, FHA, VA
Financing Cash,Conventional,FHA,VA
Read Less
Want to know what your home might be worth? Contact us for a FREE valuation!

Our team is ready to help you sell your home for the highest possible price ASAP

©2025 Realcomp II Ltd. Shareholders
Bought with Keller Williams Ann Arbor





