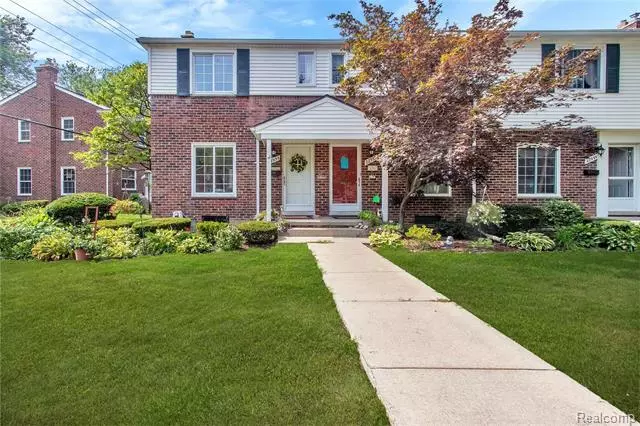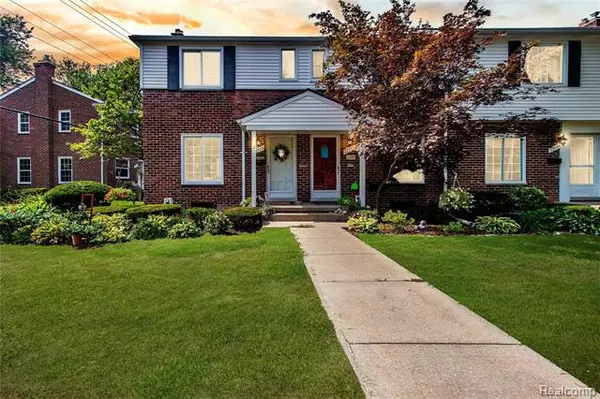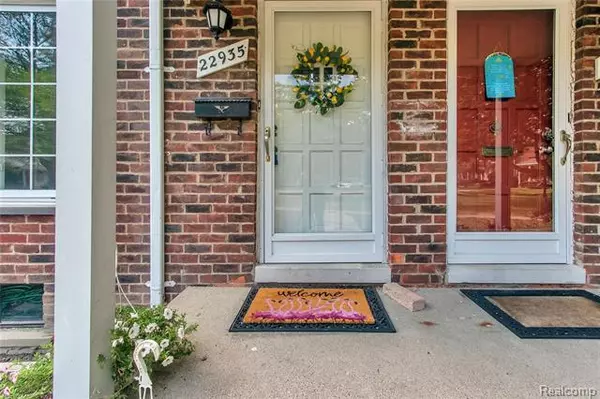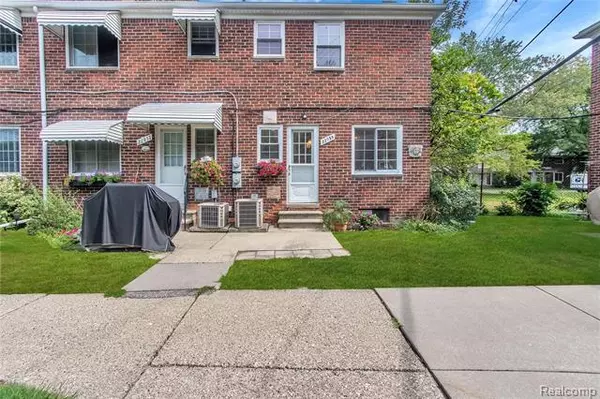$140,000
$142,900
2.0%For more information regarding the value of a property, please contact us for a free consultation.
22935 LEE CRT St. Clair Shores, MI 48080
2 Beds
2 Baths
924 SqFt
Key Details
Sold Price $140,000
Property Type Condo
Sub Type End Unit,Townhouse
Listing Status Sold
Purchase Type For Sale
Square Footage 924 sqft
Price per Sqft $151
Subdivision Lakeshore Village Condo
MLS Listing ID 2200064897
Sold Date 10/23/20
Style End Unit,Townhouse
Bedrooms 2
Full Baths 2
HOA Fees $206/mo
HOA Y/N yes
Originating Board Realcomp II Ltd
Year Built 1948
Annual Tax Amount $1,185
Property Description
This beautifully renovated END UNIT in the charming Lakeshore Villlage Condo's, will not disappoint! This condo has been completed remodeled with quality finishes. The end unit provides more natural light to go along with the gorgeous open floor plan and bright paint colors throughout. The kitchen is bright and open with white shaker style cabinets, tile backspalsh, and Calacatta Laza Quarts countertops, new matching stainless steel appliances, and recessed lighting. The large counter with sink, has additional pendant lighting and an overhang for bar stool seating. The bathroom upstairs has a beautiful walk-in shower with all new porcelain tile, white vanity with a marble counter top and modern finishes. The finished basement has all new carpet, drywall and paint, including a brand new full bathroom! All new interior doors, paint, furnace, plumbing and electrical (including all grounded outlets), and refreshed landscaping in front. Complex offers a clubhouse, gym, pool, and more.
Location
State MI
County Macomb
Area St. Clair Shores
Direction South of 9 mile, West of Lakeshore Dr
Rooms
Other Rooms Bath - Full
Basement Finished
Kitchen Dishwasher, Disposal, Microwave, Free-Standing Gas Range, Free-Standing Refrigerator, Stainless Steel Appliance(s), Washer
Interior
Hot Water Natural Gas
Heating Forced Air
Cooling Central Air
Fireplace no
Appliance Dishwasher, Disposal, Microwave, Free-Standing Gas Range, Free-Standing Refrigerator, Stainless Steel Appliance(s), Washer
Heat Source Natural Gas
Exterior
Exterior Feature Club House, Grounds Maintenance, Outside Lighting, Pool - Common, Pool - Inground, Private Entry
Garage Description No Garage
Waterfront no
Roof Type Asphalt
Porch Patio, Porch - Covered
Road Frontage Paved, Pub. Sidewalk
Garage no
Private Pool 1
Building
Foundation Basement
Sewer Sewer-Sanitary
Water Municipal Water
Architectural Style End Unit, Townhouse
Warranty No
Level or Stories 2 Story
Structure Type Brick
Schools
School District South Lake
Others
Pets Allowed Yes
Tax ID 1435302319
Ownership Private Owned,Short Sale - No
Acceptable Financing Cash, Conventional, FHA
Rebuilt Year 2020
Listing Terms Cash, Conventional, FHA
Financing Cash,Conventional,FHA
Read Less
Want to know what your home might be worth? Contact us for a FREE valuation!

Our team is ready to help you sell your home for the highest possible price ASAP

©2024 Realcomp II Ltd. Shareholders
Bought with Lucido and Associates, Inc






