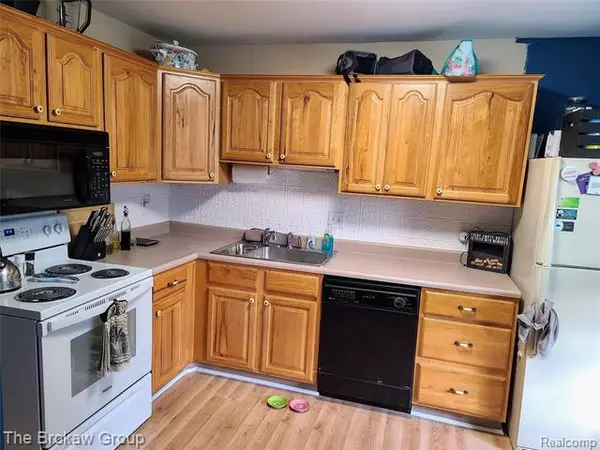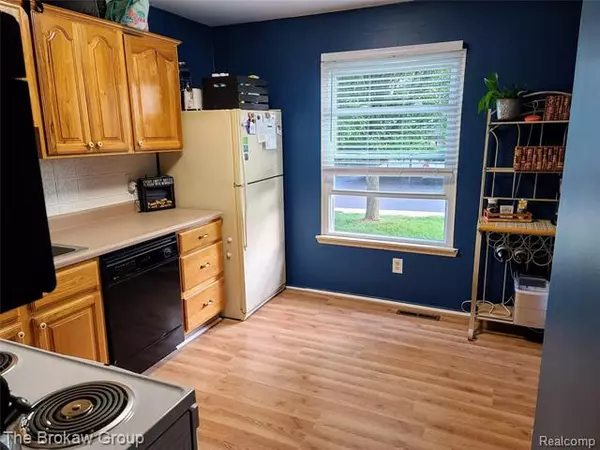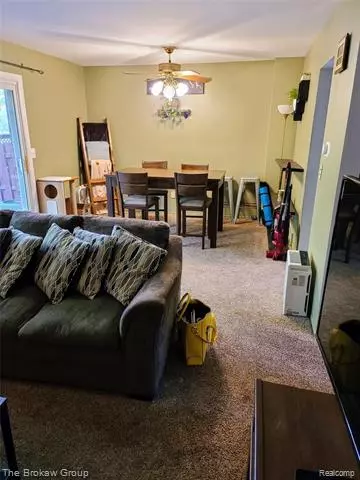$99,900
$97,900
2.0%For more information regarding the value of a property, please contact us for a free consultation.
1417 Westbury DR Davison, MI 48423
3 Beds
1.5 Baths
1,144 SqFt
Key Details
Sold Price $99,900
Property Type Condo
Sub Type Townhouse
Listing Status Sold
Purchase Type For Sale
Square Footage 1,144 sqft
Price per Sqft $87
Subdivision Wexford Green Condos
MLS Listing ID 2200085522
Sold Date 12/29/20
Style Townhouse
Bedrooms 3
Full Baths 1
Half Baths 1
HOA Fees $225/mo
HOA Y/N yes
Originating Board Realcomp II Ltd
Year Built 1973
Annual Tax Amount $1,459
Property Description
Charming, affordable Condo with 3 bedrooms, 1.5 baths. Backs up to woods with a private patio area including raised plantar boxes for your gardening needs. One building away from community pool. Kitchen featuring solid oak cabinets with appliances included. New floorings and freshly painted throughout. Partially finished basement for extra living space. Storage area with laundry area in basement. Cheaper than rent, qualifies for zero down RD financing. Award winning Davison schools. Conveniently located near express ways, shopping and golf courses. HOA fee includes water, sewer, and trash.
Location
State MI
County Genesee
Area Davison
Direction Take M-15 to W on Lippincott N on Westbury
Rooms
Other Rooms Bedroom - Mstr
Basement Partially Finished
Kitchen Dishwasher, Disposal, Microwave, Free-Standing Electric Range, Free-Standing Refrigerator
Interior
Interior Features Cable Available, High Spd Internet Avail
Hot Water Natural Gas
Heating Forced Air
Cooling Ceiling Fan(s), Central Air
Fireplace no
Appliance Dishwasher, Disposal, Microwave, Free-Standing Electric Range, Free-Standing Refrigerator
Heat Source Natural Gas
Laundry 1
Exterior
Exterior Feature Club House, Grounds Maintenance, Pool - Common, Private Entry
Garage 2+ Assigned Spaces, Carport
Garage Description No Garage
Waterfront no
Roof Type Asphalt
Porch Patio, Porch - Covered
Road Frontage Paved, Pub. Sidewalk
Garage no
Private Pool 1
Building
Foundation Basement
Sewer Sewer-Sanitary
Water Municipal Water
Architectural Style Townhouse
Warranty No
Level or Stories 2 Story
Structure Type Brick,Wood
Schools
School District Davison
Others
Pets Allowed Yes
Tax ID 0517676050
Ownership Private Owned,Short Sale - No
Acceptable Financing Cash, Conventional, FHA, Rural Development
Listing Terms Cash, Conventional, FHA, Rural Development
Financing Cash,Conventional,FHA,Rural Development
Read Less
Want to know what your home might be worth? Contact us for a FREE valuation!

Our team is ready to help you sell your home for the highest possible price ASAP

©2024 Realcomp II Ltd. Shareholders
Bought with Real Estate One-Ortonville






