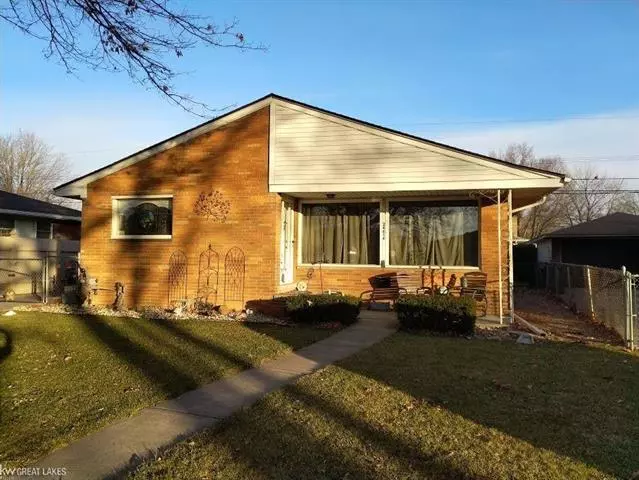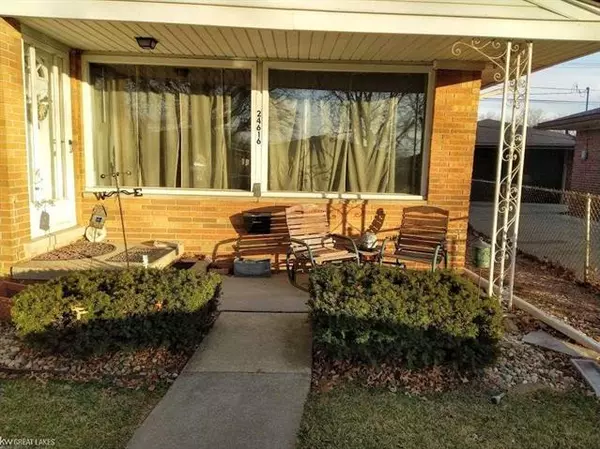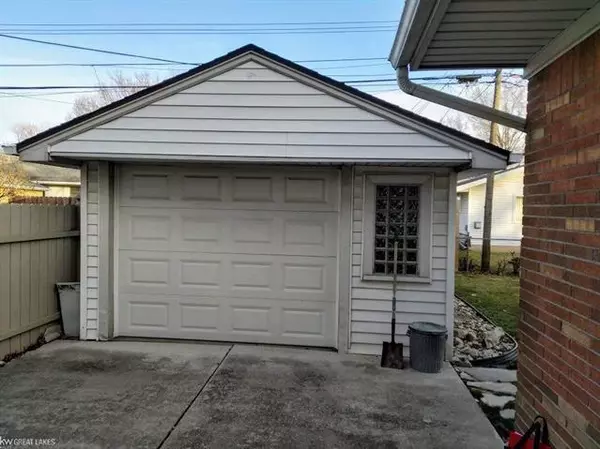$176,000
$169,900
3.6%For more information regarding the value of a property, please contact us for a free consultation.
24616 WOOD St. Clair Shores, MI 48080
3 Beds
1 Bath
1,074 SqFt
Key Details
Sold Price $176,000
Property Type Single Family Home
Sub Type Ranch
Listing Status Sold
Purchase Type For Sale
Square Footage 1,074 sqft
Price per Sqft $163
Subdivision Sun Valley Sub
MLS Listing ID 58050031874
Sold Date 02/18/21
Style Ranch
Bedrooms 3
Full Baths 1
HOA Y/N no
Originating Board MiRealSource
Year Built 1955
Annual Tax Amount $2,929
Lot Size 4,791 Sqft
Acres 0.11
Lot Dimensions 54 x 95.34
Property Description
Start the New Year in a New Home. This Nice 3 Bedroom brick ranch in a great area of the Shores has plenty of updates to offer in a great location that?s convenient to many things. The updated kitchen will include all the Stainless Steel appliances. The bath is also updated with new vanity, floor and fixtures. The living room is good size with plenty of natural light and there are 3 spacious bedrooms all this with gorgeous hardwood floors throughout. The mechanical updates show this isn?t just a pretty face and those include the furnace and air conditioning in 2017, hot water heater, windows and roof. The basement is solid and unfinished waiting for your visions. There is a toilet in the basement and the front load washer and dryer stay. Schedule a showing today!
Location
State MI
County Macomb
Area St. Clair Shores
Rooms
Other Rooms Bedroom - Mstr
Kitchen Dishwasher, Dryer, Microwave, Range/Stove, Refrigerator, Washer
Interior
Interior Features Humidifier
Hot Water Natural Gas
Heating Forced Air
Cooling Central Air
Fireplace no
Appliance Dishwasher, Dryer, Microwave, Range/Stove, Refrigerator, Washer
Heat Source Natural Gas
Exterior
Exterior Feature Fenced
Garage Detached, Door Opener, Electricity
Garage Description 1.5 Car
Waterfront no
Porch Porch
Road Frontage Paved, Pub. Sidewalk
Garage yes
Building
Foundation Basement
Sewer Sewer-Sanitary
Water Municipal Water
Architectural Style Ranch
Level or Stories 1 Story
Structure Type Brick,Vinyl
Schools
School District Lakeview
Others
Tax ID 1428253002
Acceptable Financing Cash, Conventional, FHA, VA
Listing Terms Cash, Conventional, FHA, VA
Financing Cash,Conventional,FHA,VA
Read Less
Want to know what your home might be worth? Contact us for a FREE valuation!

Our team is ready to help you sell your home for the highest possible price ASAP

©2024 Realcomp II Ltd. Shareholders
Bought with Arterra Realty Clinton Twp LLC






